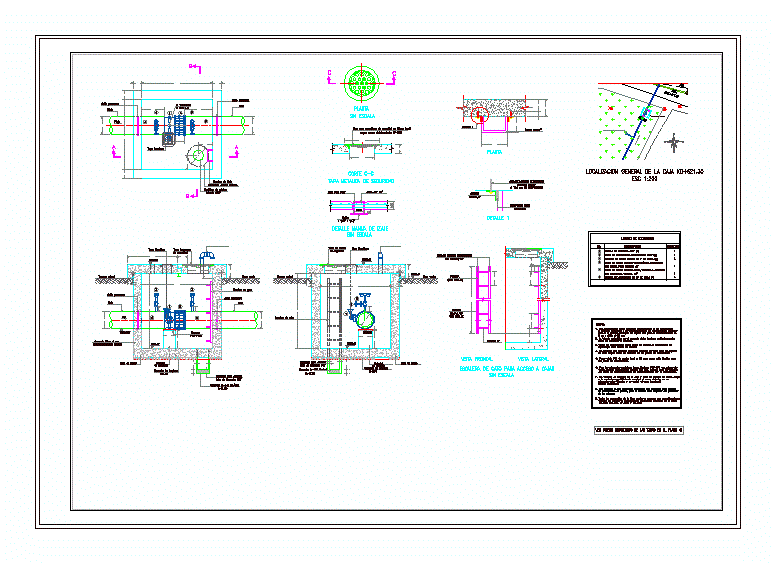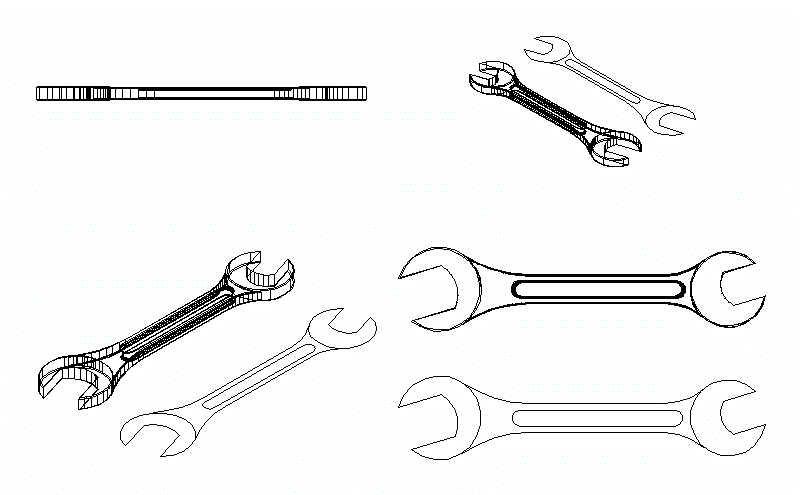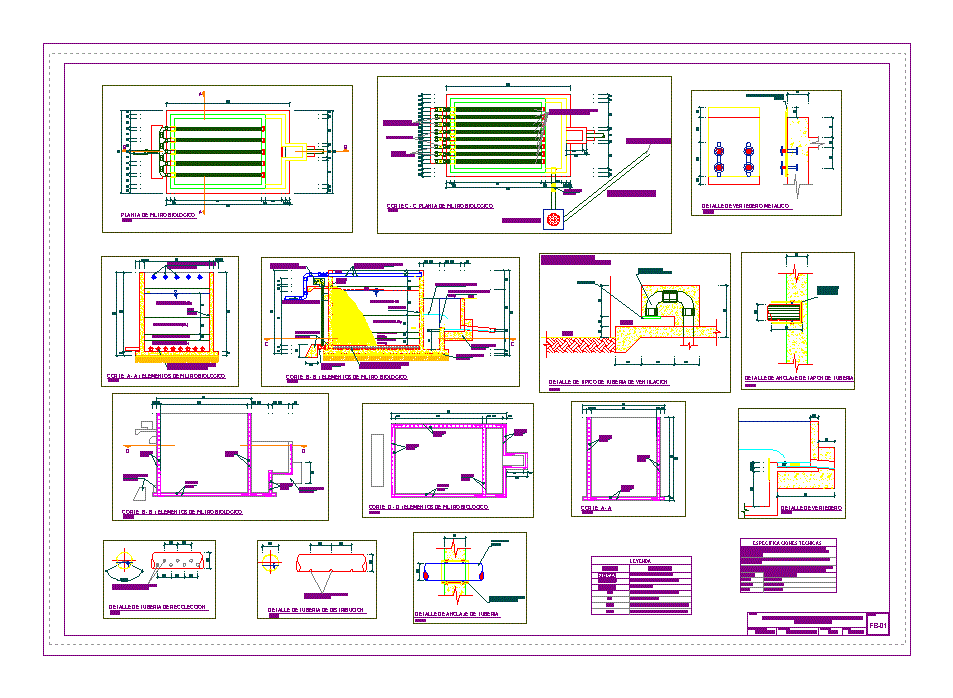Valve In Line DWG Block for AutoCAD

IS THE GEOMETRIC DESIGN OF A VALVE CUTTING RED MATRIX AQUEDUCT WITH TWO CUPS IN THE SAME HOUSE.
Drawing labels, details, and other text information extracted from the CAD file (Translated from Spanish):
Variable height, Mnn, me, Mnn, me, Street, Avenue come up, Street, Kra, Broken saltpeter, Street, Kra, Street, Kra, me, Mnn, The measurements of the accessories drawn are assumed for effects, thereof., Of presentation but the final measure depends on the provider, The drain pipes of the suction well housing must be directed, These pipes will be emptied the pumped water, The nearest surface current in its, Excavations must strictly adjust to the needs, Use pvc tape of width equal to cms as an elastic seal for, The construction joints., The pipe embedded in the concrete must be carefully cleaned, Before the concrete is applied., All dimensions are given in less than, Before its execution. The clearance with respect to the wall of the wall shall be, As shown in the dimension drawings, A layer of concrete with a thickness, Concrete must be approved by the, Notes:, Milsy an epoxy enamel approved by the interventoria., Apply anticorrosive epoxy epoxy series barrier, For the metal elements to do cleaning with jet of, Cm minimum cm., Using hoses., Specify another unit of measure., All the accessories of the line will be in steel its specifications, Will agree the following product standards of eaab:, plant, scale, Nipple, cat stair, Nipple, pedestal, specific, Ventilation element h.g., Access cover, concrete, Drain sump, Concrete pipe, cut, Concrete cleaning, cat stair, pedestal, specific, concrete, Drain sump, Concrete pipe, cut, Concrete cleaning, Access cover, Ventilation element h.g., Accessories list, do not., description, quantity, butterfly valve, Self-supporting disassembly joint, Double flanged suction cup, Nipple of extreme steel, Keyhole cover, Concrete class with, Integral waterproofing, Neoprene, cat stair, flow, Bottom slab, green area, Current land, green area, scale, Valve box, Projected pipe ccp, Access projection, Bilge sump, pipeline, Pasamuro ring, Keyhole cover, plant, cut, unscaled, Lid with safety mechanism in ductile iron, According to standard of the aqueduct, steel, Pvc tube, platen, Handle detail handle, unscaled, Metal safety cap, Steps in, angle, see detail, Hilti hls, Extra heavy anchorage, Cat ladder for access boxes, unscaled, front view, side view, note, painting, Variable height, detail, Steps in, plant, Hilti hls, Extra heavy anchorage, Cm depth, welding, around, angle, detail, of security, Pasamuro ring, Nipple, Pasamuro ring, Nipple, of security, Flange damper valve, Nipple of extreme steel, With suction cup outlet, With outlet for suction cup, Street, green area, All, Projected bypass, See the geometric design of the covers in the plane, General location of the box, Esc
Raw text data extracted from CAD file:
| Language | Spanish |
| Drawing Type | Block |
| Category | Water Sewage & Electricity Infrastructure |
| Additional Screenshots |
 |
| File Type | dwg |
| Materials | Concrete, Steel, Other |
| Measurement Units | |
| Footprint Area | |
| Building Features | A/C, Car Parking Lot |
| Tags | aqueduct, autocad, block, camera, cups, cutting, Design, distribution, DWG, fornecimento de água, geometric, house, kläranlage, l'approvisionnement en eau, line, matrix, Red, supply, treatment plant, valve, wasserversorgung, water |








