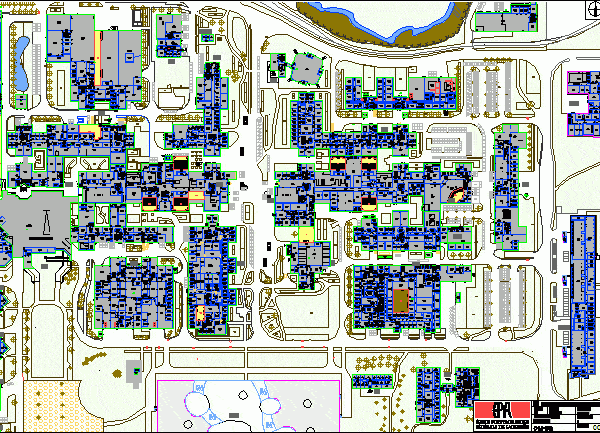
Faculty Of Arts And Education DWG Block for AutoCAD
A faculty block for a University campus in Nigeria. It has all the facilities befitting of a University Faculty. Drawing labels, details, and other text information extracted from the CAD…

A faculty block for a University campus in Nigeria. It has all the facilities befitting of a University Faculty. Drawing labels, details, and other text information extracted from the CAD…

Film institute with studios; motion capture workshops; seminar rooms; workshops; prop storage; library; hostel blocks; 3 different sizes of auditoriums; administration; a central OAT; parking; restaurant/cafe; all floor plans –…

Ground floor of the campus of EPFL – Ecole polytechnique fédérale de Lausanne (Institute of Technology of Lausanne) – in Switzerland With every building of the campus (including the Rolex…

CAMPUS – plans – sections – DETAILS Drawing labels, details, and other text information extracted from the CAD file (Translated from Spanish): ridge of brass, civil association catholic university of…

Project containing plants, sections and elevations, located across from Campus Martius Drawing labels, details, and other text information extracted from the CAD file (Translated from Spanish): court b-b ‘, court…
