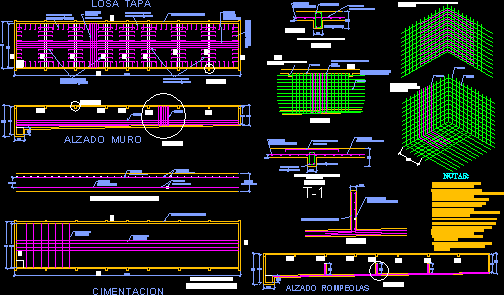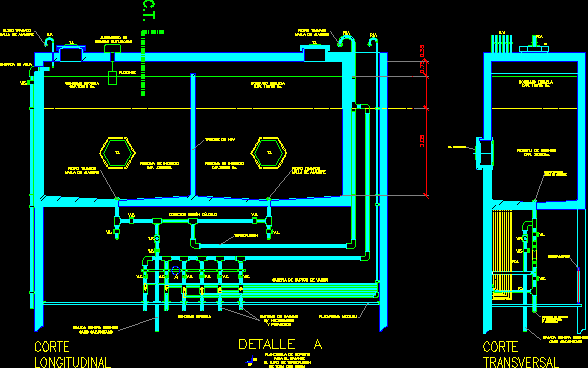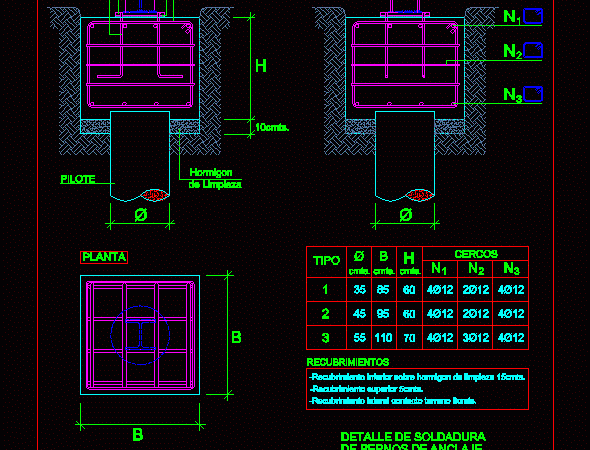
Housing 180m2 – Located Cap Federal – Buenos Aires DWG Section for AutoCAD
Architecture planewith PLants – Section – Stair detail; spredsheets and taglines Drawing labels, details, and other text information extracted from the CAD file (Translated from Spanish): bar all boys, dining…




