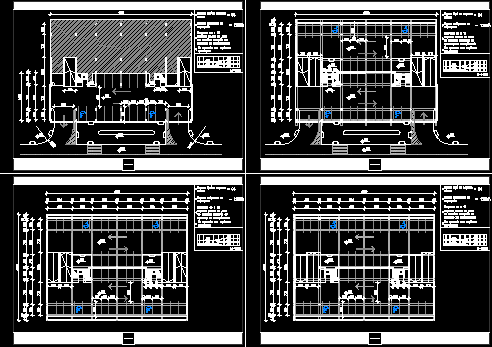
Floor Parking Garage DWG Block for AutoCAD
Universal Semi-story garage with 5 parking levels and capacity for 94 places of which 10 are for people with special abilities – Building height 9 meters and 3 meters by…

Universal Semi-story garage with 5 parking levels and capacity for 94 places of which 10 are for people with special abilities – Building height 9 meters and 3 meters by…
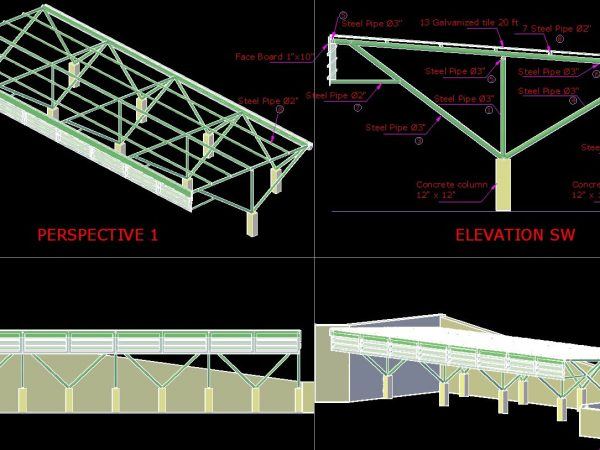
Roofed parking with capacity 4 cars ,6 Drawing labels, details, and other text information extracted from the CAD file: distribution of pipe on roof, elevation sw, elevation nw Raw text…
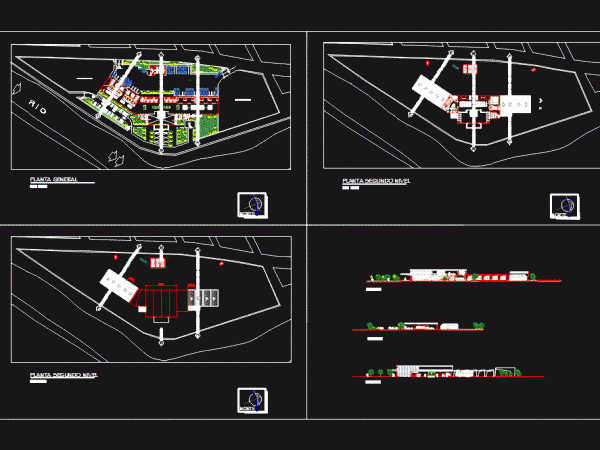
Bus Station; Category Inter – provincial – Addressing capacity of 11 vehicles – First Level: a service area comprised of six stores; Cashiers; A. Telephone; Tourist offices. Second Level: 6…
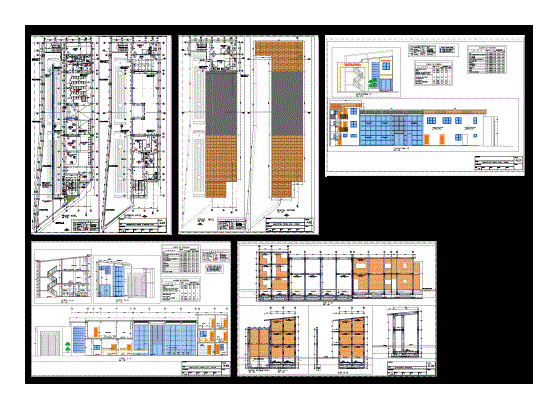
ARCHITECTURE PLANS; FOUNDATIONS; STRUCTURE; CORTES LIFTS A TERRESTRIAL TERMINAL LOW CAPACITY; 02 BUSES FOR INTER PROVINCIAL; ALL LEVEL OF DETAIL Drawing labels, details, and other text information extracted from the…
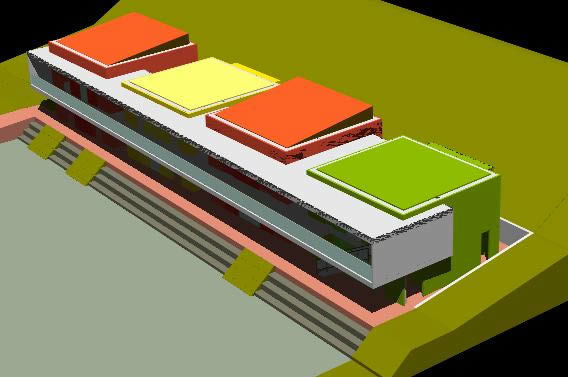
Comunitary home with capacity 200 children at Concordia District – Colombia Language English Drawing Type Model Category City Plans Additional Screenshots File Type dwg Materials Measurement Units Metric Footprint Area…
