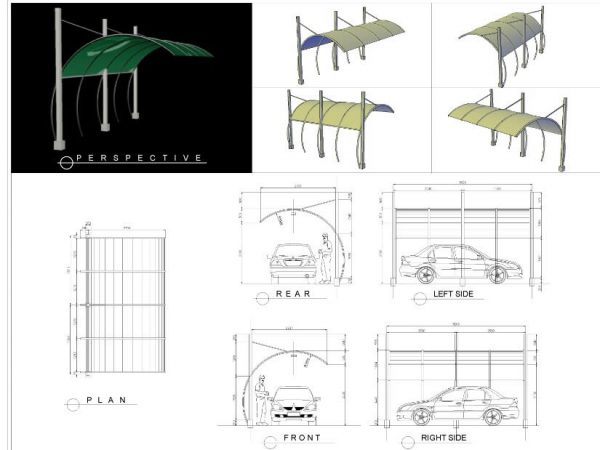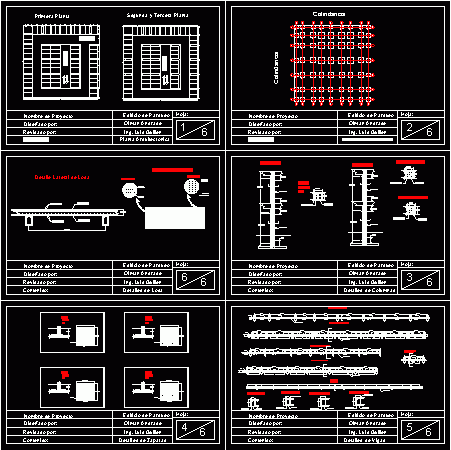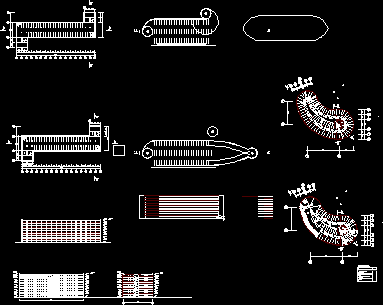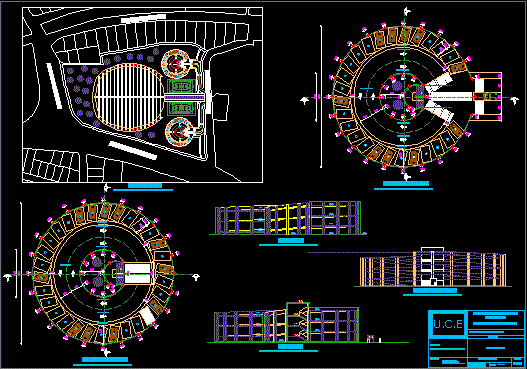
Marquee DWG Block for AutoCAD
Carport for parking of vehicles . Raw text data extracted from CAD file: Language English Drawing Type Block Category Transportation & Parking Additional Screenshots File Type dwg Materials Measurement Units…

Carport for parking of vehicles . Raw text data extracted from CAD file: Language English Drawing Type Block Category Transportation & Parking Additional Screenshots File Type dwg Materials Measurement Units…

Shadow Marquee cantilever, metal and plexiglass cover Drawing labels, details, and other text information extracted from the CAD file: plan, front, right side, left side, rear, perspective Raw text data…

Details of the structural design of a 3-level parking Drawing labels, details, and other text information extracted from the CAD file: sheet, approved by:, designed by:, date:, description, project:, file…

Parking and levels. Drawing labels, details, and other text information extracted from the CAD file (Translated from Vietnamese): à î ù î Raw text data extracted from CAD file: Language…

PARKING plans sections Drawing labels, details, and other text information extracted from the CAD file (Translated from Spanish): pedestrian crossing, control, av. john f. Kennedy, BC ramón chiriboga, av. diego…
