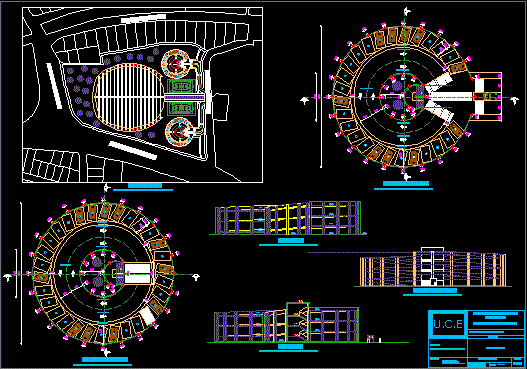ADVERTISEMENT

ADVERTISEMENT
Parking Project DWG Full Project for AutoCAD
PARKING plans sections
Drawing labels, details, and other text information extracted from the CAD file (Translated from Spanish):
pedestrian crossing, control, av. john f. Kennedy, BC ramón chiriboga, av. diego de vázquez, street hope, fields, implementation, student: byron santiago carlozama chachalo, plants – facades cuts – location implantation and box of areas, contains :, arq. wilzon herdoiza, scales: indicated, t.i.s.d.y.c, date :, teacher, sheet, single, u.c.e, cut a-a ‘, cut b-b’, front facade
Raw text data extracted from CAD file:
| Language | Spanish |
| Drawing Type | Full Project |
| Category | Transportation & Parking |
| Additional Screenshots |
 |
| File Type | dwg |
| Materials | Other |
| Measurement Units | Metric |
| Footprint Area | |
| Building Features | Garden / Park, Parking |
| Tags | autocad, car park, DWG, estacionamento, full, parking, parkplatz, parkplatze, plans, Project, sections, stationnement |
ADVERTISEMENT

