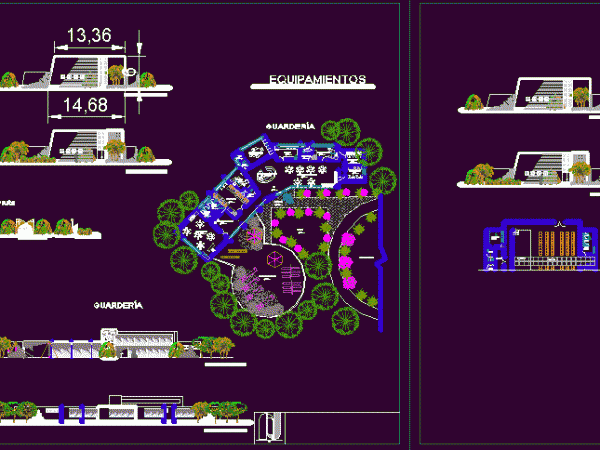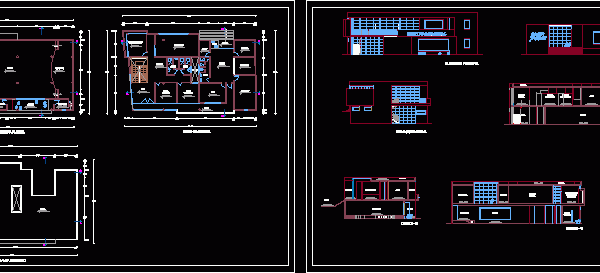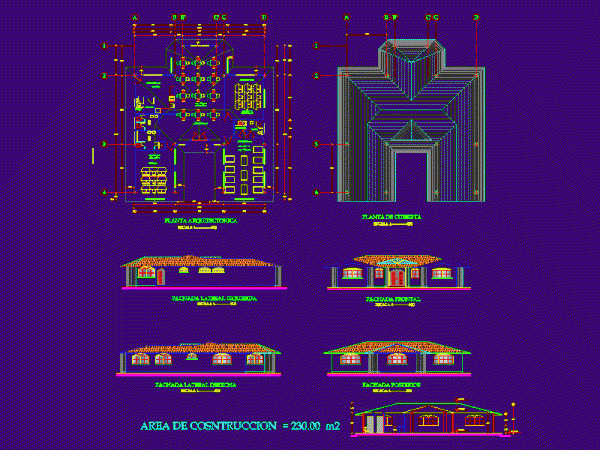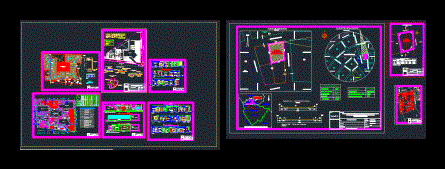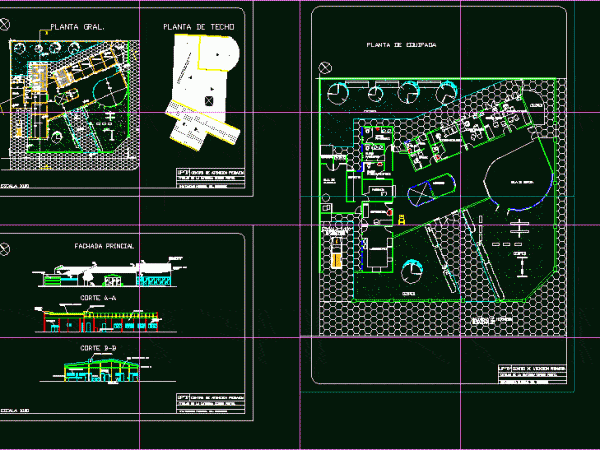
Primary Care Center DWG Block for AutoCAD
HEALTH CENTER;CATEGORY 3. Drawing labels, details, and other text information extracted from the CAD file (Translated from Spanish): bathrooms, pharmacy, nursing, laboratory, admission, oficce, bathroom, pers., tocoginecologia, dentistry, consulting room,…

