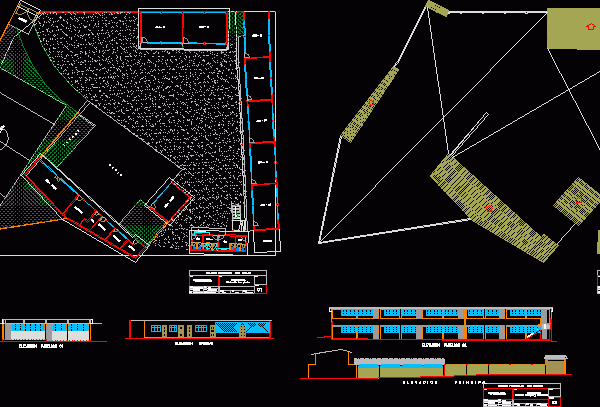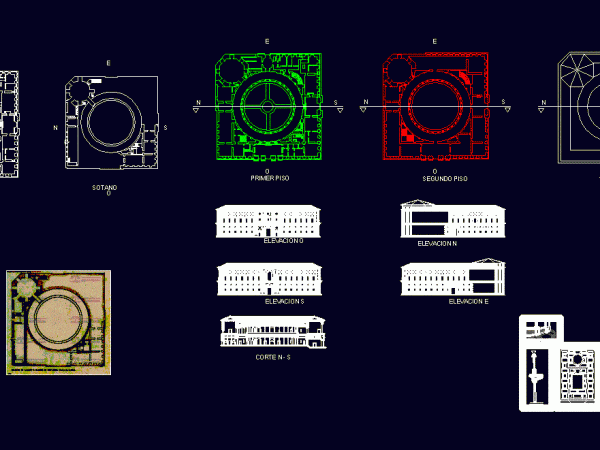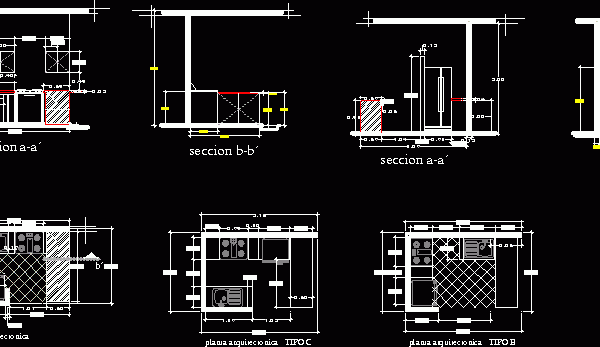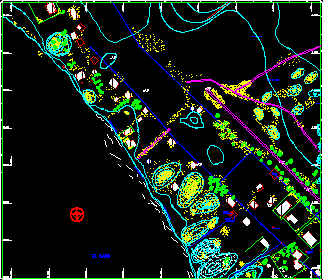
Particular School San Carlos DWG Plan for AutoCAD
General plan and elevation cuts san carlos private school in the central jungle; architectural plan and distribution. Drawing labels, details, and other text information extracted from the CAD file (Translated…




