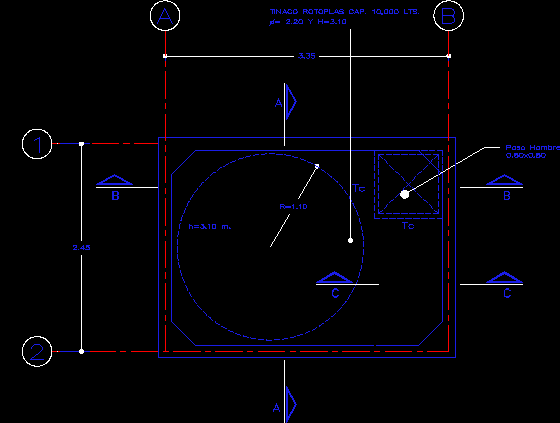
Cistern DWG Section for AutoCAD
Cistern – Constructive details – Plant and section Drawing labels, details, and other text information extracted from the CAD file (Translated from Spanish): axis, Tinaco rotoplas cap. Lts., Step man,…

Cistern – Constructive details – Plant and section Drawing labels, details, and other text information extracted from the CAD file (Translated from Spanish): axis, Tinaco rotoplas cap. Lts., Step man,…
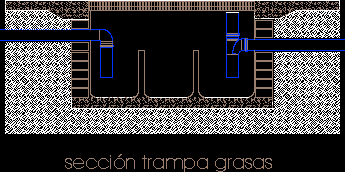
Section intercept of fatty Drawing labels, details, and other text information extracted from the CAD file (Translated from Spanish): Fat trap section Raw text data extracted from CAD file: Language…
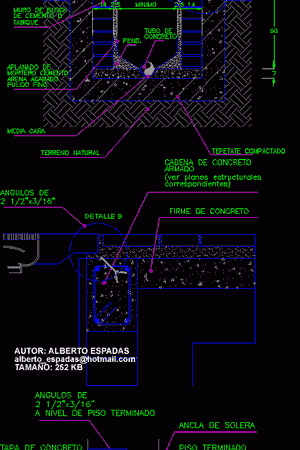
Detail manhole mouth with grill Drawing labels, details, and other text information extracted from the CAD file (Translated from Spanish): Concrete chain, armed, structural plans, Firm concrete, Angles of, detail,…
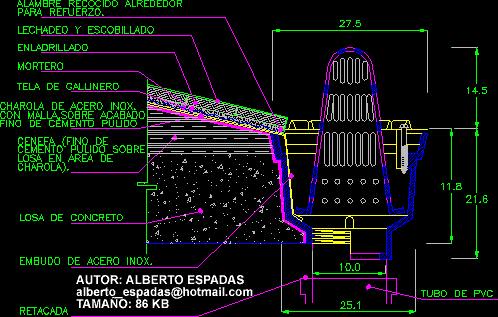
Detail parabolic funnel in deck roof Drawing labels, details, and other text information extracted from the CAD file (Translated from Spanish): Pvc tube, Concrete slab, Stainless steel funnel., Retouched, Valance…
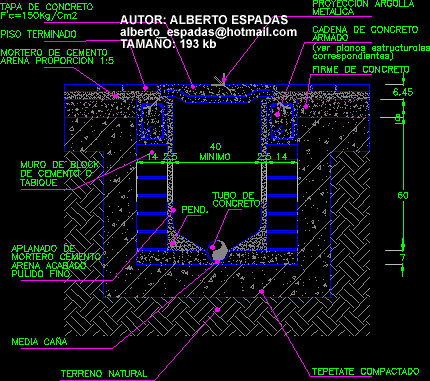
Detail manhole mouth – Drain Drawing labels, details, and other text information extracted from the CAD file (Translated from Spanish): minimum, Concrete chain, armed, structural plans, Firm concrete, Metal, Projection…
