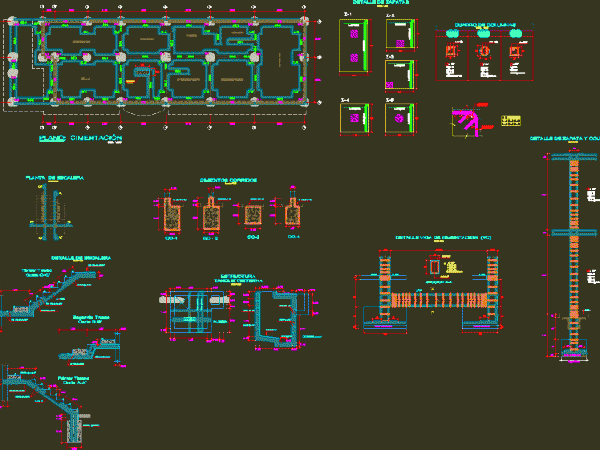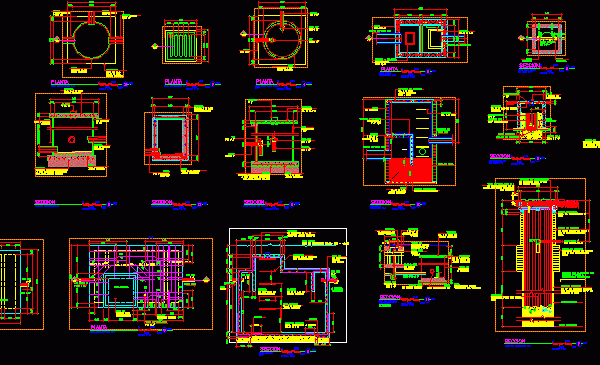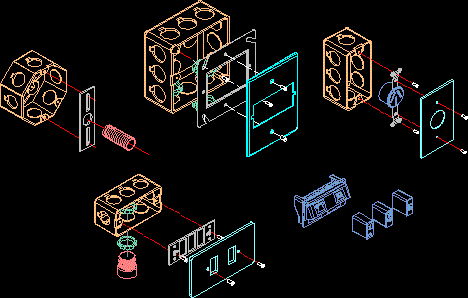
Foundations DWG Detail for AutoCAD
Complete plane foundationsof single family housing – Details of Columns.stair cases – Foundations – Anchors – Beams of foundation – Union shoe Drawing labels, details, and other text information extracted…

Complete plane foundationsof single family housing – Details of Columns.stair cases – Foundations – Anchors – Beams of foundation – Union shoe Drawing labels, details, and other text information extracted…

Check boxes sewage installation Drawing labels, details, and other text information extracted from the CAD file (Translated from Spanish): scale, minimum variable, minimum, c.i.e., c.i.s., variable, variable, variable, minimum, minimum…

Details on Cutting and Profile Bath – Shower – Wash – Sink – Washing machine – Cases of Drainage and Vent Pipe. Drawing labels, details, and other text information extracted…

Submuración of Reinforced Concrete Detail – Detail Submuración Masonry – Detail subsurface Wall Blocks Retak Drawing labels, details, and other text information extracted from the CAD file (Translated from Spanish):…

Small cases 2X4; 4X4; exagonal Language N/A Drawing Type Detail Category Mechanical, Electrical & Plumbing (MEP) Additional Screenshots File Type dwg Materials Measurement Units Footprint Area Building Features Tags autocad,…
