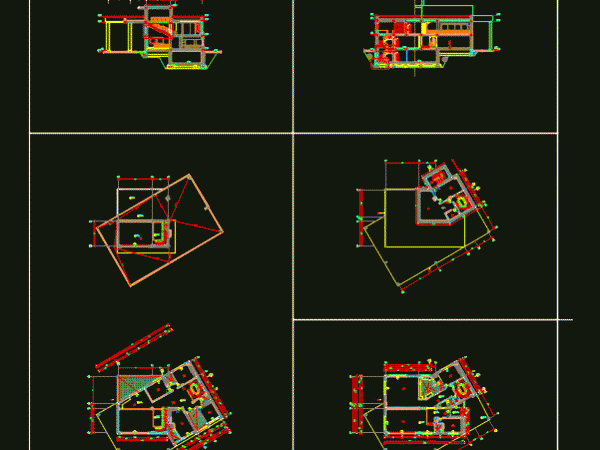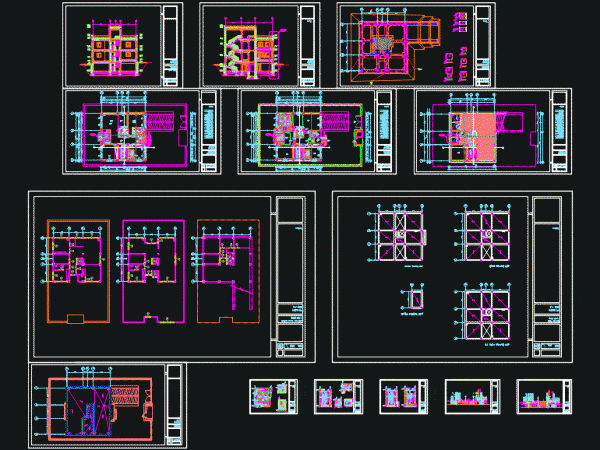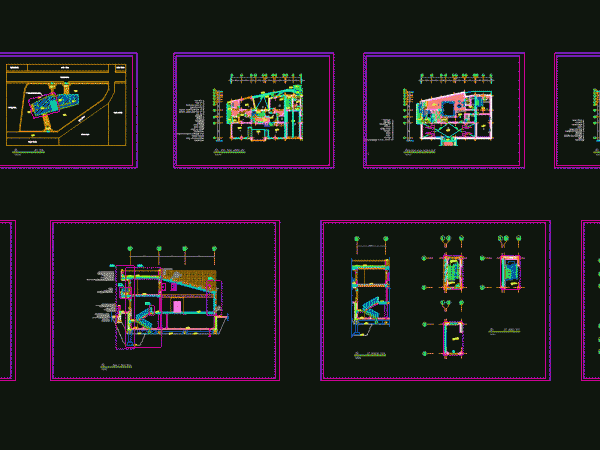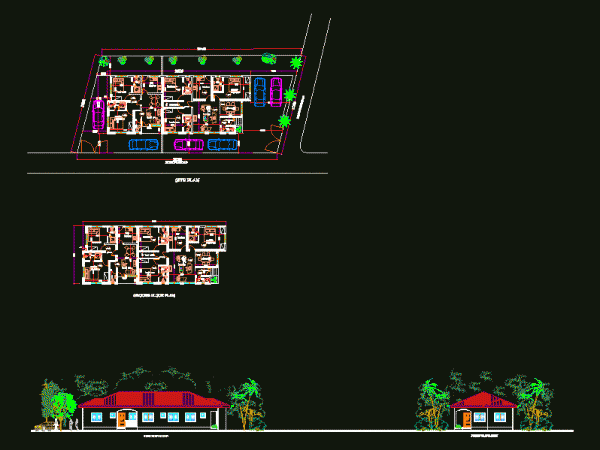
Villa DWG Section for AutoCAD
Designing a villa – Plants – Sections – Elevations Language English Drawing Type Section Category House Additional Screenshots File Type dwg Materials Measurement Units Metric Footprint Area Building Features Tags…

Designing a villa – Plants – Sections – Elevations Language English Drawing Type Section Category House Additional Screenshots File Type dwg Materials Measurement Units Metric Footprint Area Building Features Tags…

Designing a villa – Plants – Sections – elevation Language English Drawing Type Section Category House Additional Screenshots File Type dwg Materials Measurement Units Metric Footprint Area Building Features Tags…

Designing a villa – Plants – Sections – elevation Language English Drawing Type Section Category House Additional Screenshots File Type dwg Materials Measurement Units Metric Footprint Area Building Features Tags…

Family house in Vietnam – plants – sections – elevations Drawing labels, details, and other text information extracted from the CAD file (Translated from Vietnamese): …,,,,,,,,,,,,,,,, shwindow, son of son,…

This is a residential design with very carefully planned spanes in Nigerian style; having 2 bedrooms on the left wing and 3 large bedrooms on the right wing Drawing labels,…
