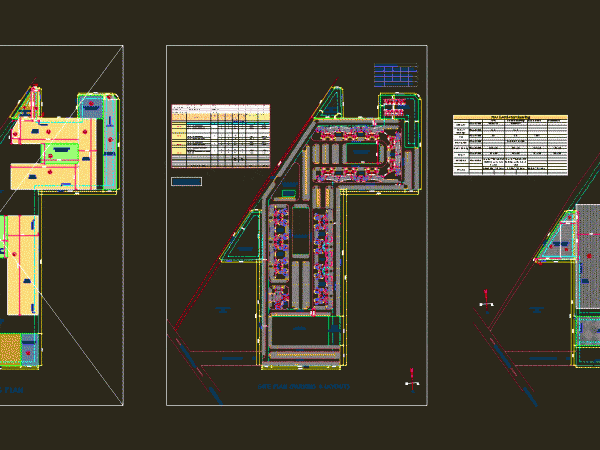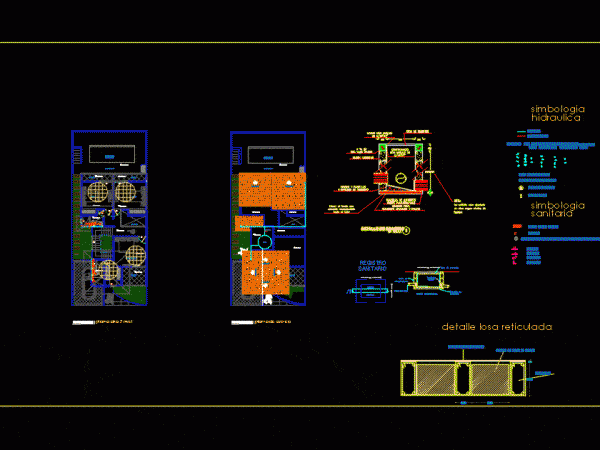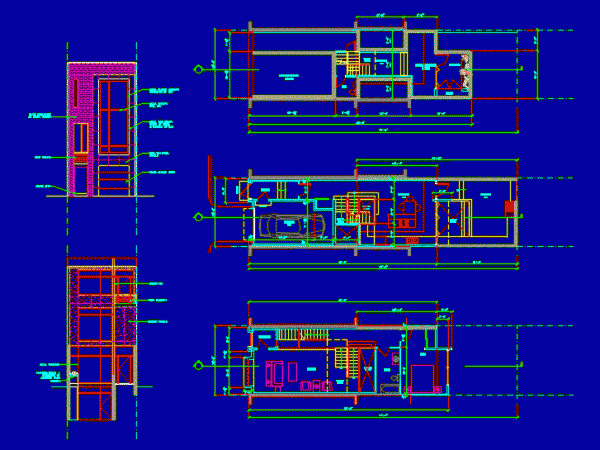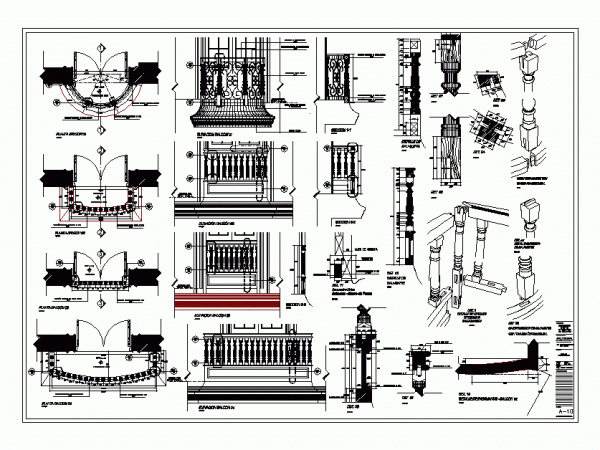
Housing DWG Block for AutoCAD
It contains 4 bhk Drawing labels, details, and other text information extracted from the CAD file: bylayer, byblock, global, plot line, exit., ent., ews no. of flats statement, tower a,…

It contains 4 bhk Drawing labels, details, and other text information extracted from the CAD file: bylayer, byblock, global, plot line, exit., ent., ews no. of flats statement, tower a,…

Instalaci?n y dise?o de casa habitaci?n Drawing labels, details, and other text information extracted from the CAD file (Translated from Spanish): architectural floor, dining room, kitchen, change of level, closet,…

New 3 bedroom contemporary townhouse Philadelphia rowhouse Plans; sections; elevations Drawing labels, details, and other text information extracted from the CAD file: sim., multi-purpose room, garden, entry, open to above,…

DRAWING AND CONSTRUCTION DETAILS OF BALCONIES La Casona FIGALLO Drawing labels, details, and other text information extracted from the CAD file (Translated from Galician): n.p.t., elev, first floor, second floor,…

STUDY CASONA IN TRUJILLO CITY – Peru. THE PLANES CONTAIN THE CURRENT STATUS CASONA AND MATERIALS ;ALSO INDICATED THE AREA MOST DAMAGE AND ATTACHED THE NEW PROPOSAL TO GIVE CASONA…
