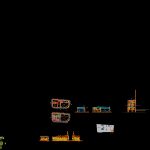ADVERTISEMENT

ADVERTISEMENT
House Details Balcones Figallosullana DWG Detail for AutoCAD
DRAWING AND CONSTRUCTION DETAILS OF BALCONIES La Casona FIGALLO
Drawing labels, details, and other text information extracted from the CAD file (Translated from Galician):
n.p.t., elev, first floor, second floor, third floor, l.p. proy balcon, l.p. beam project, l.p. change of roof, l.p. empty project, spiral staircase, calamine ceiling, lightened slab, false ceiling, l.p. free area, l.p. Second level, sshh, det., metal grille with forged iron sprockets, plaster cast, polished concrete floor, quincha wall, second floor, round pine wood, parquet floor, pine wood door frame, specialty: , project :, architecture, plane :, scale :, drawing :, date :, modifications :, sheet :, responsible professional :, arq. ademir holguin, arq. ademir holguin kings, superior, restoration, cutting, sullana
Raw text data extracted from CAD file:
| Language | Other |
| Drawing Type | Detail |
| Category | Doors & Windows |
| Additional Screenshots |
 |
| File Type | dwg |
| Materials | Concrete, Wood, Other |
| Measurement Units | Metric |
| Footprint Area | |
| Building Features | |
| Tags | autocad, balconies, balusters, casona, construction, Construction detail, DETAIL, details, drawing, DWG, house, la, railings |
ADVERTISEMENT

