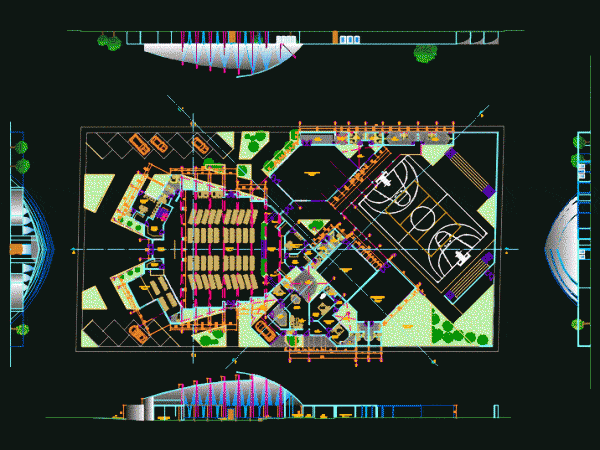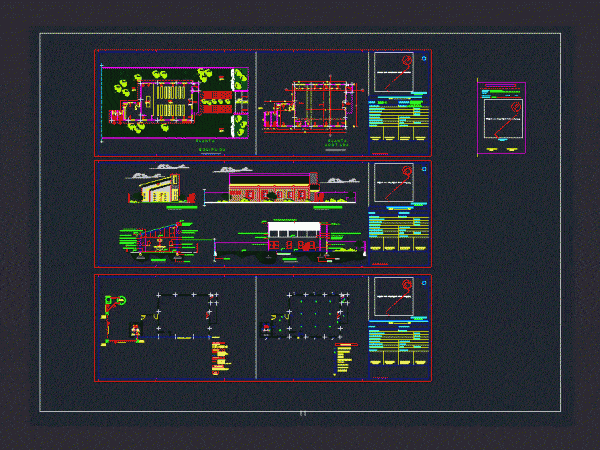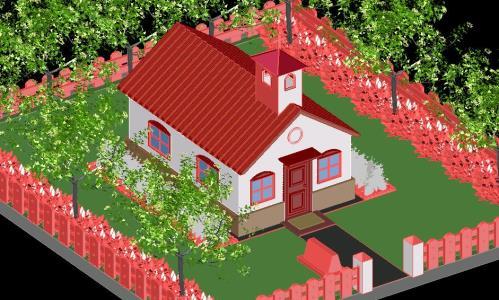
Chapel Poza DWG Plan for AutoCAD
Architectural plant; Elevations and Sections; whole plant; deteriorations planes; flat finishes; current state plane; formwork drawings and plans of materials with specifications; extension Drawing labels, details, and other text information…




