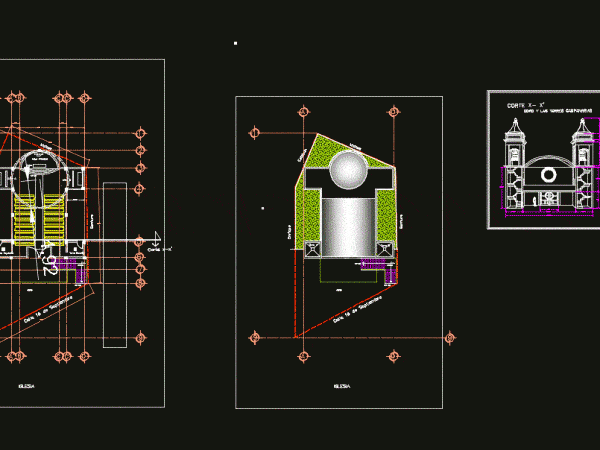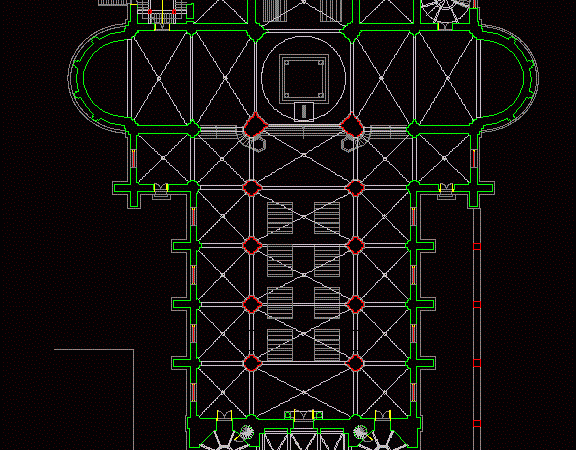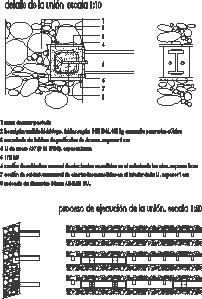
Design Church DWG Block for AutoCAD
DESIGN APOLICAN CHAPEL ARCHITECTURAL PLANT WHERE SHOWN; FRONT AND CUT IN STAIRS; DESIGN STAIRS; SURVEYING; BOUNDS Drawing labels, details, and other text information extracted from the CAD file (Translated from…

DESIGN APOLICAN CHAPEL ARCHITECTURAL PLANT WHERE SHOWN; FRONT AND CUT IN STAIRS; DESIGN STAIRS; SURVEYING; BOUNDS Drawing labels, details, and other text information extracted from the CAD file (Translated from…

Cathedral Language N/A Drawing Type Block Category Historic Buildings Additional Screenshots File Type dwg Materials Measurement Units Footprint Area Building Features Tags autocad, block, cathedral, church, corintio, dom, dorico, DWG,…

Caracas planes; Venezuela; divided by parish. Cathedral Parish. Include topography Drawing labels, details, and other text information extracted from the CAD file (Translated from Spanish): north, south, West, avenue baralt,…

Anchorage steel structure – masonry wall in annexed building to cathedral Drawing labels, details, and other text information extracted from the CAD file (Translated from Spanish): Wall fastening detail, Of…

