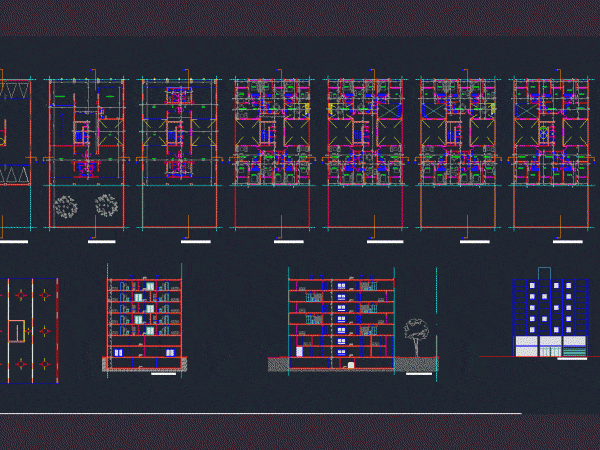
Multifamily Building – DWG Block for AutoCAD
Multifamily Building – Collective Housing done to the Cathedral architectural design of the UNC. They are altogether seven floors. Plants – Cortes – Facade Drawing labels, details, and other text…

Multifamily Building – Collective Housing done to the Cathedral architectural design of the UNC. They are altogether seven floors. Plants – Cortes – Facade Drawing labels, details, and other text…
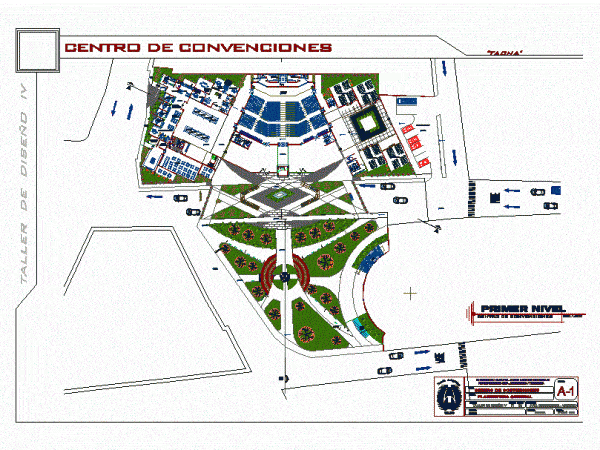
THIS IS A CONVENTION CENTER MADE BACK OF THE CATHEDRAL CITY TACNA; MUCH HAS UNDERGROUND PARKING AND UNDER CONSTRUCTION UNDER THE PLAZA `PROPOSAL (PLAZA JUAN plablo II) Drawing labels, details,…
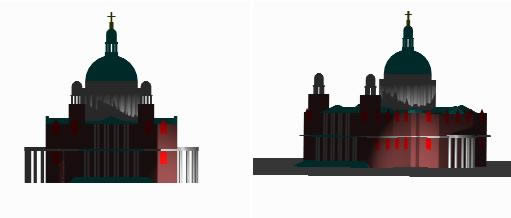
San Pablo Cathedral – Applied materials Raw text data extracted from CAD file: Language English Drawing Type Model Category Famous Engineering Projects Additional Screenshots File Type dwg Materials Measurement Units…
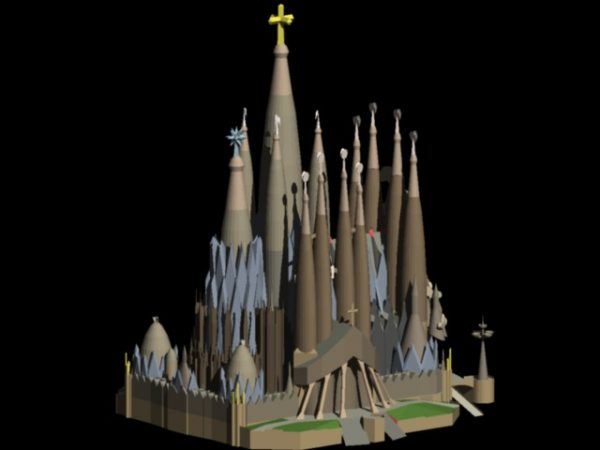
CATOLIC TEMPLE OF BARCELONA(SPAIN); DESIGN BY THE cATALAN ARCH ANTONI GAUDI . INITIATED IN 1882 . STILL IN CONSTRUCTION Language English Drawing Type Block Category Famous Engineering Projects Additional Screenshots…
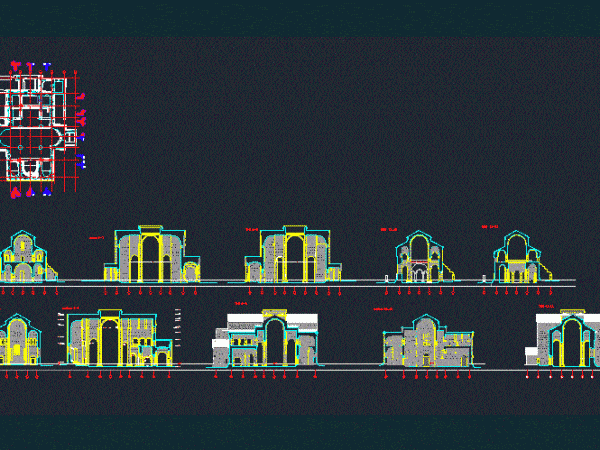
Bagrati Cathedral, Georgia – Plants-cuts – Drawing labels, details, and other text information extracted from the CAD file (Translated from Italian): wrili, section, wrili, wrili, wrili, wrili, section, wrili Raw…
