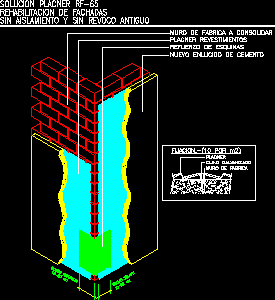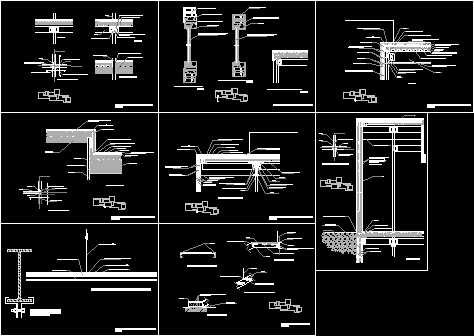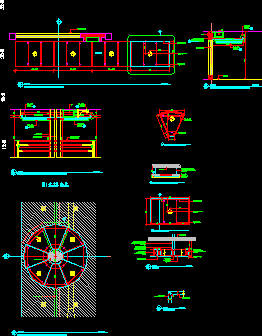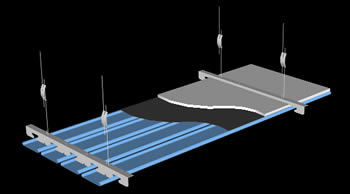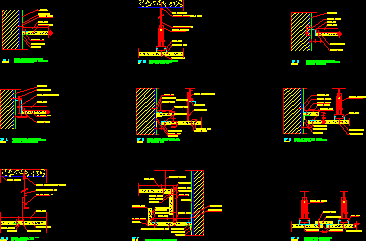
Suspended Ceiling Placo DWG Detail for AutoCAD
Constructive details suspended ceiling Drawing labels, details, and other text information extracted from the CAD file (Translated from Spanish): Placard, With metal profile, Detail of finished masonry finish, Ceilings, Esc.,…

