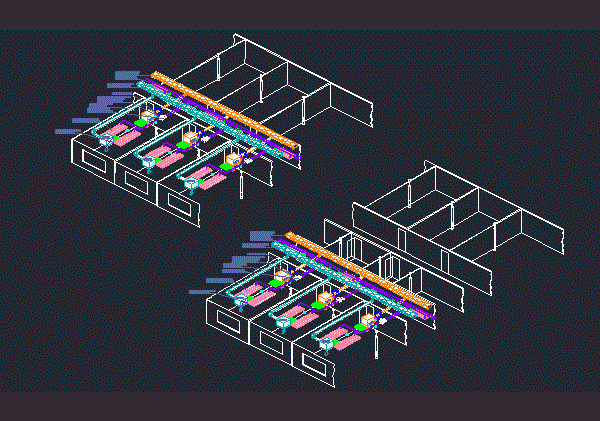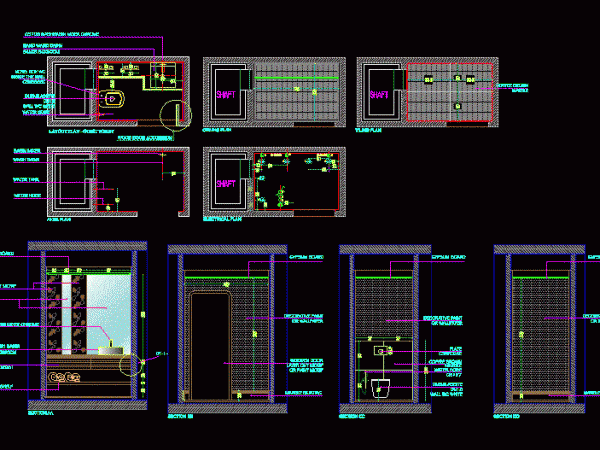
Implantation One Bureau DWG Block for AutoCAD
Turbo fan in an office with ceiling radiant panel hot water and electricity Drawing labels, details, and other text information extracted from the CAD file (Translated from French): blowing, reprise,…

Turbo fan in an office with ceiling radiant panel hot water and electricity Drawing labels, details, and other text information extracted from the CAD file (Translated from French): blowing, reprise,…

Hvac System; chilled water and direct expansion; Connection details . Drawing labels, details, and other text information extracted from the CAD file: cm., mxb, coil, vfo, exb, fan, vista de…

THERMAL INSULATION DETAIL OF CHILE REGULATIONS; MEETING WALLS CEILING; MEETING AND WINDOW SILL DINTEL; HOJALATERIA AND SIDING NORTHWAY Drawing labels, details, and other text information extracted from the CAD file…

Men ‘s bathroom details – General plant – Ceiling plant and sections Drawing labels, details, and other text information extracted from the CAD file (Translated from Spanish): Esc, Painted white,…

VIEWS; CEILING; ELECTRICAL AND AREAS – DETAILS Drawing labels, details, and other text information extracted from the CAD file: scale:, view title, shaft, decorative paint or wallpaper, lazer cut motif…
