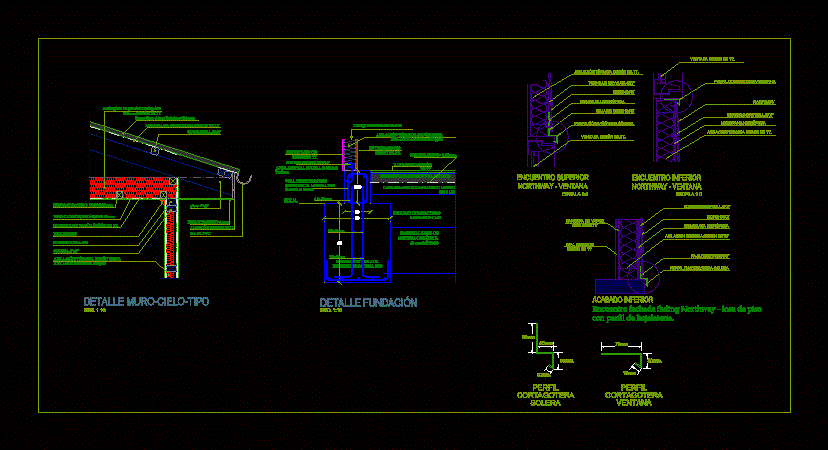
Thermal Insulation Detail DWG Detail for AutoCAD
THERMAL INSULATION DETAIL OF CHILE REGULATIONS; MEETING WALLS CEILING; MEETING AND WINDOW SILL DINTEL; HOJALATERIA AND SIDING NORTHWAY
Drawing labels, details, and other text information extracted from the CAD file (Translated from Spanish):
toledano iron mm, coastal, cloudy sky, corner, b.a.ll pvc, tapacán segun eett, asbestos cement, thermal insulation according to ee.tt. isolanglass, gypsum board standard, piece, oversold, sill, hydrophobic membrane according to ee.tt., vapor barrier according to ee.tt., insulatedglass on panels, according to ee.tt., detail, esc., lower floor, coating according to ee.tt., pavement according to ee.tt., material free of organic matter cms minimum, radier cms. resistance, foundation beam minimum strength, anchor for sole faith, minimum compressed arid layer of cm, cms, n.t.n., coating according to ee.tt., polyethylene, perimeter partitions, foundation, thermal insulation according to ee.tt. isolanglass, foundation detail, esc., upper northway window meeting, scale, bottom meeting northway window, scale, drywall screw, northway, water repellent membrane, northway girdle, mower profile, window according to ee.tt., window cutter profile, drywall screw, northway, water repellent membrane, thermal insulation according to ee.tt., mower profile, window cutter profile, window according to ee.tt., drywall screw, northway, water repellent membrane, thermal insulation according to ee.tt., northway girdle, mower profile, vapor barrier according to ee.tt., rev. interior according to ee.tt., bottom finish meeting facade siding northway floor slab with tinplate profile.
Raw text data extracted from CAD file:
| Language | Spanish |
| Drawing Type | Detail |
| Category | Climate Conditioning |
| Additional Screenshots |
 |
| File Type | dwg |
| Materials | Glass |
| Measurement Units | |
| Footprint Area | |
| Building Features | Car Parking Lot |
| Tags | autocad, body, ceiling, chile, DETAIL, DWG, insulation, isolamento térmico, isolation thermique, meeting, regulations, siding, thermal, thermal insulation, walls, wärmedämmung, window |

