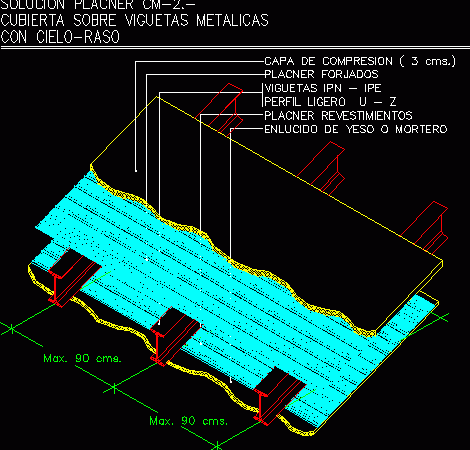
Roofs DWG Block for AutoCAD
Roof on metallic joists – Isolating in compression layer Drawing labels, details, and other text information extracted from the CAD file (Translated from Spanish): Upper forged, Compression layer, Forged placner,…

Roof on metallic joists – Isolating in compression layer Drawing labels, details, and other text information extracted from the CAD file (Translated from Spanish): Upper forged, Compression layer, Forged placner,…

Roof on metallic joists – Isolating in compression layer and ceiling Drawing labels, details, and other text information extracted from the CAD file (Translated from Spanish): Upper forged, Compression layer,…

Frameworks of plant on ownresistant beams without ceiling Drawing labels, details, and other text information extracted from the CAD file (Translated from Spanish): Floor forging on joists, Joists, Forged placner,…

Roof on metallic joists with ceiling Drawing labels, details, and other text information extracted from the CAD file (Translated from Spanish): Plaster plaster mortar, Placner coatings, Light profile, Joists ipn…

Frameworks new construction and rehabilitation Drawing labels, details, and other text information extracted from the CAD file (Translated from Spanish): Slats, Forged placner, Compression layer, Max. Cms., Solution placner, Forged,…
