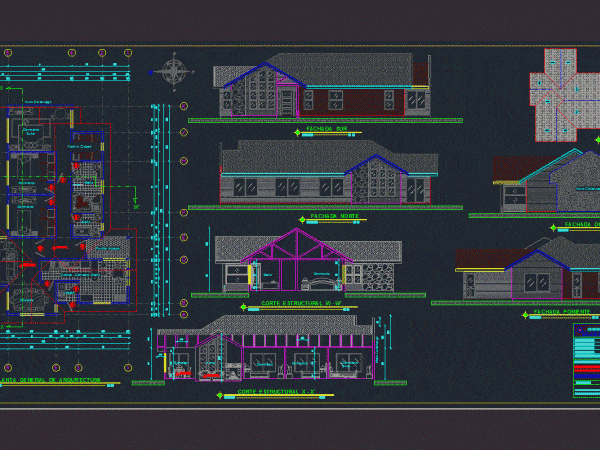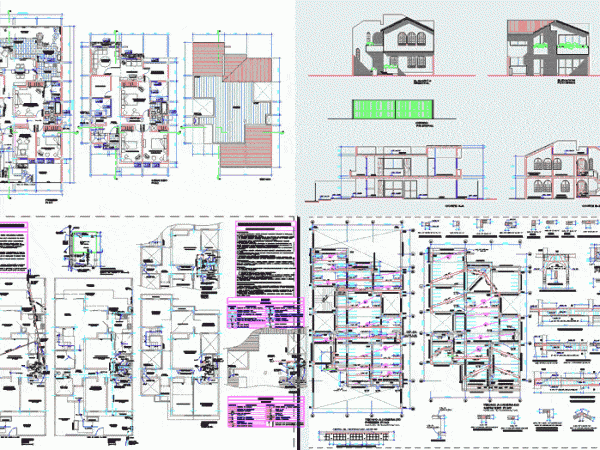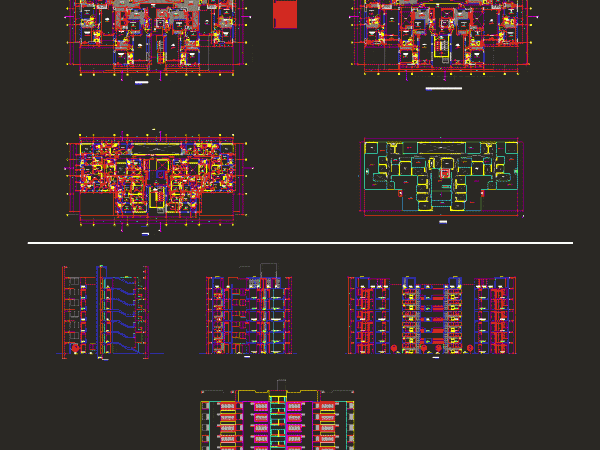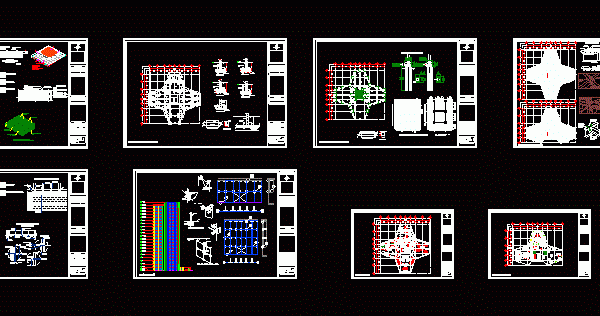
Single Family Home DWG Block for AutoCAD
Housing a level with stone cladding a level with sloping ceilings – Ground – Cortes – Views Drawing labels, details, and other text information extracted from the CAD file (Translated…

Housing a level with stone cladding a level with sloping ceilings – Ground – Cortes – Views Drawing labels, details, and other text information extracted from the CAD file (Translated…

Legend Finishes – Specific finish: Walls, Floors, Ceilings and Roof. Drawing labels, details, and other text information extracted from the CAD file (Translated from Spanish): floors, walls, ceiling, roof Raw…

House two story cottage area of ??200 m2 has a natural lighting and ventilation, the ceilings are slanted. Facilities and Construction Details. Drawing labels, details, and other text information extracted…

Plants; cuts, elevations, floor ceilings; box vain; plant valued and bounded . Drawing labels, details, and other text information extracted from the CAD file (Translated from Spanish): cut aa, court…

earthenware structural plans foundation finishes, ceilings and details Drawing labels, details, and other text information extracted from the CAD file (Translated from Spanish): north, paving stones, scale without scale, joints…
