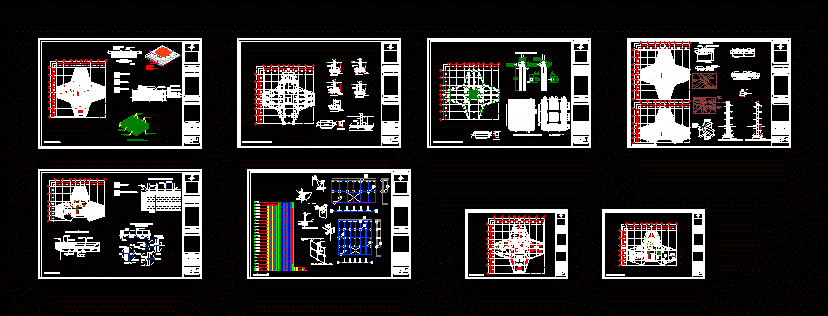
Vertical Condomino DWG Plan for AutoCAD
earthenware structural plans foundation finishes, ceilings and details
Drawing labels, details, and other text information extracted from the CAD file (Translated from Spanish):
north, paving stones, scale without scale, joints filled with fine sand, reinforced concrete sign, polished cement floor, detail, colorless polished cement, esc: no scale, mezzanine slab, specifications notes, carpet, carpet adhesive , carpet npt, definition, material made with chloride, polyvinyl, asbestos, fibers and mineral ingredients., execution, preparation of the floor: it will be placed on floor, concrete with smooth surface, finished with fine, polished cement a machine, free of edges, grooves, unevenness and irregularities., will clean and brush the surface to release, the povo, garbage, paint stains, grease or any other foreign matter., the level of the concrete floor where place the, according to the thickness of the specified carpet., carpets, see floor, concrete template, detail e of reinforced concrete slab of foundation, note that the structural wall, directly from the slab of foundation, will be placed, in addition to the specified, zapata., sketch of location, table of areas, symbology, date:, plane: , scale:, meters, foundations., dimension:, projected:, revises :, mtro.ing. Miguel a. alvarado, Luis Angel Barragan sources, observations, data box, vertical condominium, project and drawing: structural foundations plan., mercedes angelica villareal Lopez, edgar felipe palma lópez, mariana tlatelpa castle, plant – upper and lower base armor, plant – reinforcement reinforcement on the underside, detail of the assembly of the elevator and stairs cube., concrete, steel, or equivalent, metal fastening, connectors: bolts, length with head, detail of the steel, detail of union in metal trays , profile l, steel plate, nt rib, detail prefabricated slab, polystyrene vault, preferably, mezzanine beam, hexagonal wick, fillet weld on both sides, with equal dimension to the soul sesor, fillet weld on both sides, with dimension equal to the wing siren, full penetration butt weld, run-through panel detail, reinforcement paper tape, recordable ceiling detail, wall joint detail and gypsum panel, block wall, anchoring, flexible sealant, perimeter angle, floor, groove in, detail_____, flat details, spider, walls with suspended point support system attached to rib, isometric view of the system of spiders with rib, angle fin support, stainless steel screw and bushing, glass, floor groove and side walls, silicone, floor, groove, details., details plane., polished floor, pavers, structural., structural plan of slabs., details plan , mud therapy, clothing, vichy shower, cellar, business center, business, soffits, rock table walls, telecommunications, kennels, garbage room, driver’s room, multipurpose room, reception, waiting room, motor lobby, gym , spinning room, gym warehouse, kick boxing room, administration office, administrative department, dirty, bathroom, lobby, elevators, forklift, ladder, emergency, women, men, kitchen, preheated, electric meters, hidrosani taria, boiler room, electrical substation, general cellar, arq. plant, low architectural plant., chiropractic, vest., massages, typical, therapy, geothermal, first level architectural floor., edgar felipe palma lopez
Raw text data extracted from CAD file:
| Language | Spanish |
| Drawing Type | Plan |
| Category | Condominium |
| Additional Screenshots |
 |
| File Type | dwg |
| Materials | Concrete, Glass, Steel, Other, N/A |
| Measurement Units | Metric |
| Footprint Area | |
| Building Features | Elevator |
| Tags | apartment, autocad, building, ceilings, condo, details, DWG, eigenverantwortung, Family, finishes, FOUNDATION, foundations, group home, grup, mehrfamilien, multi, multifamily housing, ownership, partnerschaft, partnership, plafon, plan, plans, structural, vertical |

