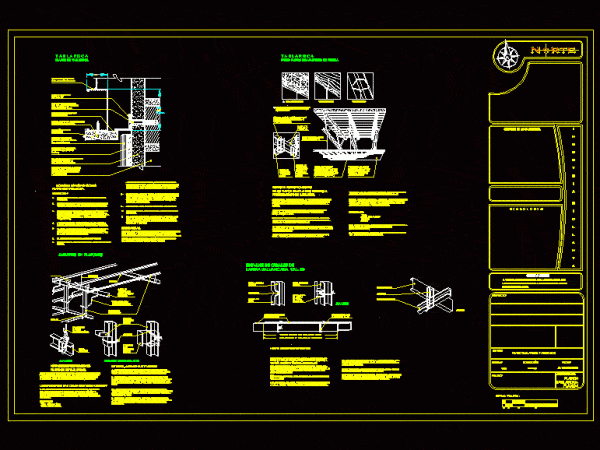
Drainage Network Multifamily Plans DWG Plan for AutoCAD
Drainage networks from 1 ° to 6 ° (typical) and ceilings and plant; network plans cold water and hot water 1 ° to 6 ° (typical) and ceilings and plant;…

Drainage networks from 1 ° to 6 ° (typical) and ceilings and plant; network plans cold water and hot water 1 ° to 6 ° (typical) and ceilings and plant;…

Partition of plaster – Dry Wall system – Modulations – Installations – Walls – Ceilings Drawing labels, details, and other text information extracted from the CAD file (Translated from Spanish):…

Acoustic ceiling for offices and hospital waiting rooms, placement details and technical specifications – Details various Drawing labels, details, and other text information extracted from the CAD file (Translated from…

Plano Construction Details for fastening drywall panels; details; materials; specifications; installation procedure . Drawing labels, details, and other text information extracted from the CAD file (Translated from Spanish): the walls…

Details – specification – sizing – Construction cuts Drawing labels, details, and other text information extracted from the CAD file (Translated from Spanish): Indicates trace start, false ceiling level, recessed…
