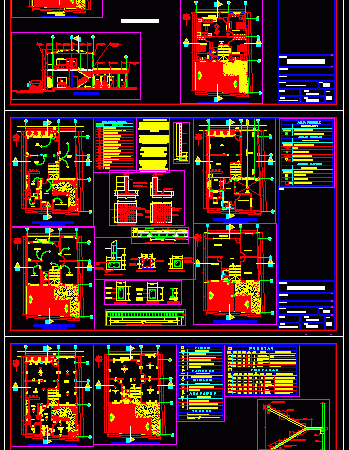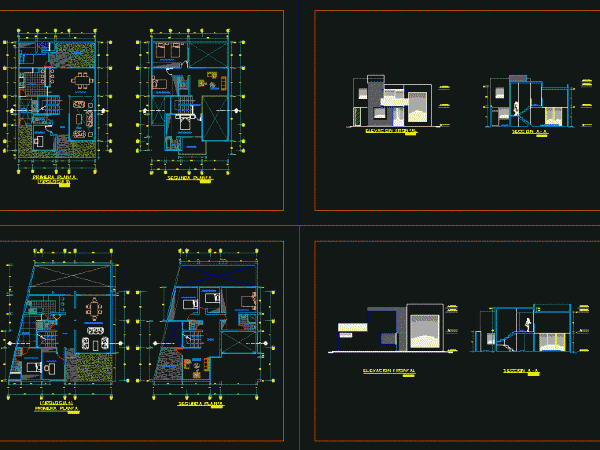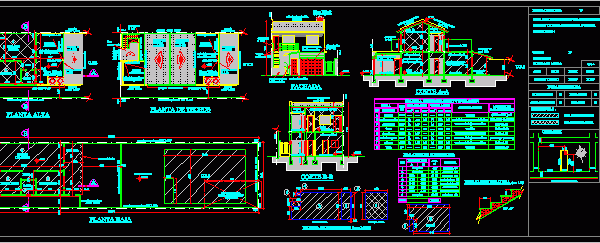
Home DWG Plan for AutoCAD
Plano foundation upstairs, floor and ceilings site, plan and elevation ,cuts. Drawing labels, details, and other text information extracted from the CAD file (Translated from Spanish): and. berdecio, ildefonso murguia,…

Plano foundation upstairs, floor and ceilings site, plan and elevation ,cuts. Drawing labels, details, and other text information extracted from the CAD file (Translated from Spanish): and. berdecio, ildefonso murguia,…

Contains architectural plant, foundations, mezzanine, structural ceilings, hydraulic, electrical and finishes, elevations and sections, structural details and technical specifications. Drawing labels, details, and other text information extracted from the CAD…

2 typologies of houses with high ceilings use of social areas Drawing labels, details, and other text information extracted from the CAD file (Translated from Spanish): dining room, study, bedroom,…

Plane Survey and project gral and ceilings; view, courts and facilities for a family home and a two-room apartment attached to the house. Drawing labels, details, and other text information…

Plan of a house with upstairs office, cuts and facade; lanta ceilings, etc. ….. Drawing labels, details, and other text information extracted from the CAD file (Translated from Spanish): absorbent…
