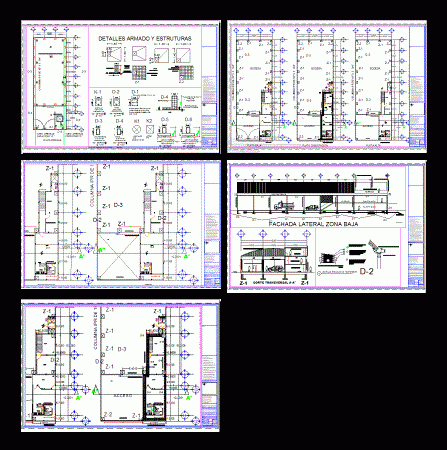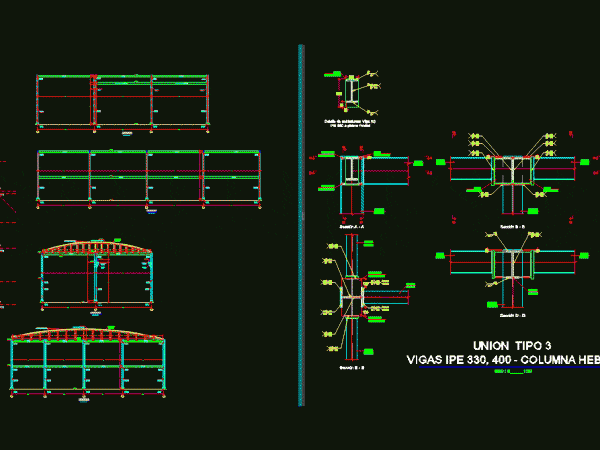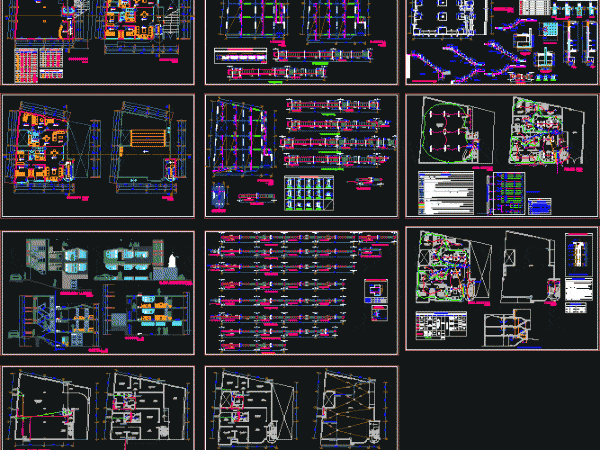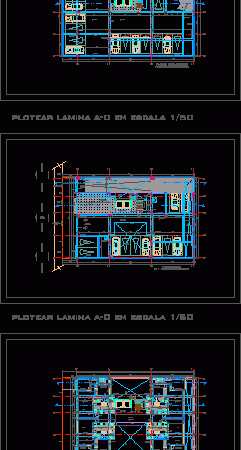
Arcotecho Winery DWG Block for AutoCAD
Engineering and architectural design cellar 17m wide by 47m deep by 7 m high; It has large area for offices and personnel services; or capacity for any maquiladora industry. Plants…

Engineering and architectural design cellar 17m wide by 47m deep by 7 m high; It has large area for offices and personnel services; or capacity for any maquiladora industry. Plants…

Metal structure for a fertilizer plant with an area of ??1100 square meters made of profiles heb heb 340 and 400 for columns and beams with IPE 330 and IPE…

Apartments Building – Cellar – Plants – Sections – Elevations – Details Drawing labels, details, and other text information extracted from the CAD file (Translated from Spanish): ss.hh.d, hall, hall-catwalk,…

Apartment building – Cellar – Plants – Drawing labels, details, and other text information extracted from the CAD file (Translated from Spanish): path, proy. beam, trash duct, entrance lobby, entrance…

Apartments towers – Cellar’s plant-First plant – Type plants and Sections – Facades Drawing labels, details, and other text information extracted from the CAD file (Translated from Catalan): dining room,…
