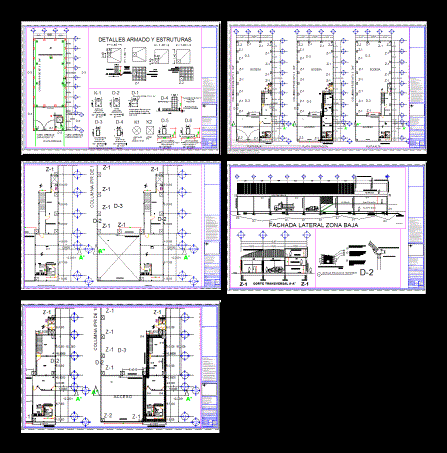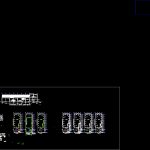
Arcotecho Winery DWG Block for AutoCAD
Engineering and architectural design cellar 17m wide by 47m deep by 7 m high; It has large area for offices and personnel services; or capacity for any maquiladora industry. Plants – Cortes – Structural Development
Drawing labels, details, and other text information extracted from the CAD file (Translated from Spanish):
detail anchoring of roof, anchoring of arcotecho sheet to channel, plant, anchor channel and drain for roof arcotecho anchored to trabe of concrete according to the installer, renault, designed by: angel lara, architectural plant, rods, vice versa, poor concrete, given , key:, date :, scale :, dimensions :, terrain :, extension :, project :, plane :, date, signature., signature, description, no., reg. mpl.: reg. s.s.a .:: ced. prof.:, r e v i s i o n, responsible expert :, n.s.c. upper level of cover., n.i.c. lower deck level., n.i.v. indicates various levels., n.c.m. wall crown level., indicates level change., n.p.t. finished floor level., n.s.l. Top level of slab., Symbology :, owner :, location :, stamps, indicated, meters, specifications, n.c.t. level of crown of trabe., sketch of location, all the concrete will carry the following characteristics, the location of the top of the abutment of any element, of thickness, will settle with type II mortar, with resistance, the original of this plane is property and responsibility, see dimensions and general levels in architectural plans, do not take measures to scale, must alternate from one side to another, the entire foundation must be built on a template, the surface must be compacted before the cold joints of casting they should be left between castles, at the center of the distance between both, they will be made vertical, and treatment will be given with adhesive adhesion before, for the prefabricated armex, responsible for the use of the same, and that the live loads, the owner and the occupant of the construction, will be the, their personnel, as by the subcontractors and destajistas, and characteristics of the materials used, so much for, correct to interpretation of the plan, as well as the quality, the constructor of the work, will be responsible for the architectural, should be previously consulted with, calculator, which will give its approval or rejection by, writing, document that will be annexed to this flat, in case, involved in the execution of the work, stipulated in the plans are not exceeded, otherwise, the calculator will be released from all, responsibility inherent in this project, exclusive of the designer who signs this copy, any , all the walls will carry intermediate chains at a distance, for all the indicated diameters, the dimensions apply to the drawing, portland cement type ii, construction :, designer :, arq. jorge ortiz gomez, ing. alfonso agustin hernandez rooms, architectural plants, courts, facades, j. p. silva, h. galeana norte, cellar, drawing, savings pharmacy, veracruz technology, lime. Miguel a. of quevedo, nautla, arizmendi, architectural plants, upper and lower floor, facade, roof, hydraulic, structural isometric, arq jorge ortiz gomez, arquitech, zapata, armed with vr, double grid, details armed and structures, bar, kitchen, low silver, avast porton, sliding door inside, silver drainage, access, drainage pipe, contratrave, the entire perimeter of the nave, side facade low area, plate on head, cellar door, top floor, ground floor, castle , porton access to warehouse, office, high silver, master bedroom, slab zero, optional bookcase, silver foundation, trave, terrace, crossing, castles, armex, garden wall, dark polycarbonate roof, foundation plant, plant upstairs, zapata corrida
Raw text data extracted from CAD file:
| Language | Spanish |
| Drawing Type | Block |
| Category | Retail |
| Additional Screenshots |
 |
| File Type | dwg |
| Materials | Concrete, Other |
| Measurement Units | Metric |
| Footprint Area | |
| Building Features | Garden / Park, Deck / Patio |
| Tags | architectural, area, armazenamento, autocad, barn, block, celeiro, cellar, comercial, commercial, deep, Design, DWG, engineering, grange, high, large, offices, scheune, storage, warehouse, wide, winery |

