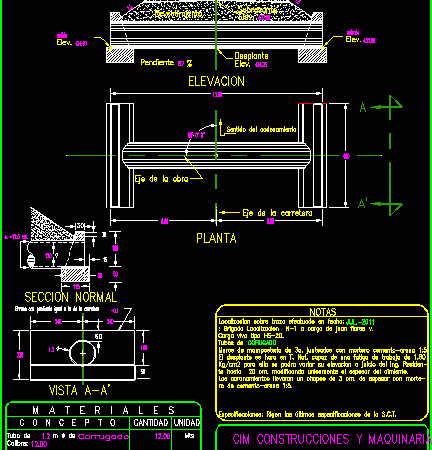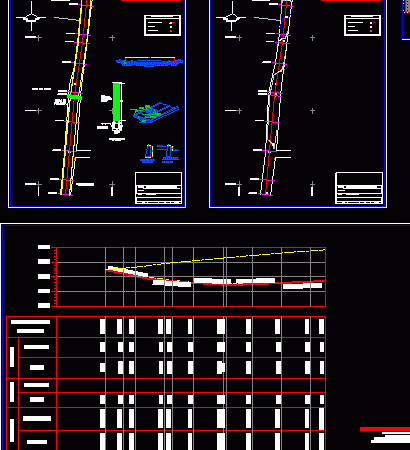
Instituto Superior – Concrete DWG Full Project for AutoCAD
Building a single view, located between two neighbors on the first floor has a library and an auditorium, on the second floor computer labs and classrooms third to seventh; complete…

Building a single view, located between two neighbors on the first floor has a library and an auditorium, on the second floor computer labs and classrooms third to seventh; complete…

Details masonry of a music school, as well as design and operation of the structure. Drawing labels, details, and other text information extracted from the CAD file (Translated from Spanish):…

Construction of a stubborn stone made of sand cement joints in proportion 1:5, input and output of a polyethylene pipe 1.20 m in diameter in the section of a road…

hydraulic concrete pavement from a primary school to a early stage kindergarten. Sections, plans and construction details. Drawing labels, details, and other text information extracted from the CAD file (Translated…

UNIFAMILY WITH CONSTRUCTIVE SYSTEM OF CONCRETE PLATES – INSTALLATIONS – STRUCTURES CONSTRUCTION DETAILS – SECTIONS WITH CONSTRUCTION DETAILS. Drawing labels, details, and other text information extracted from the CAD file…
