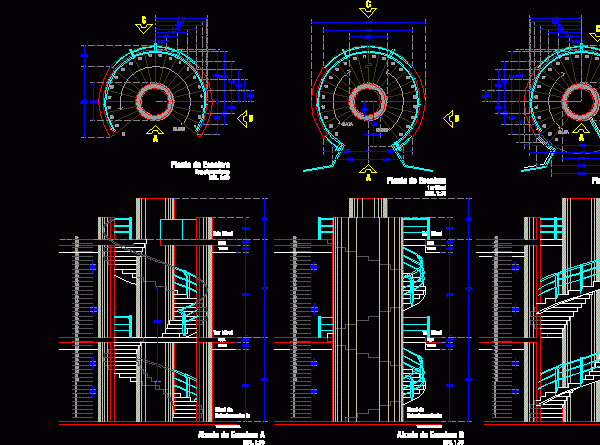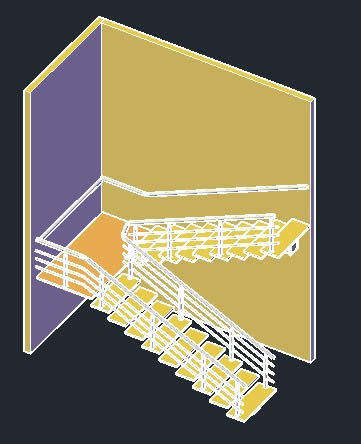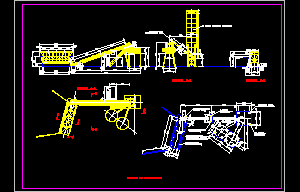
Residencial Curve Staircase DWG Block for AutoCAD
Staircase in circular plant for housing – Central metalic beam Drawing labels, details, and other text information extracted from the CAD file (Translated from Spanish): specimen tree, graphic scale., Esc.,…




