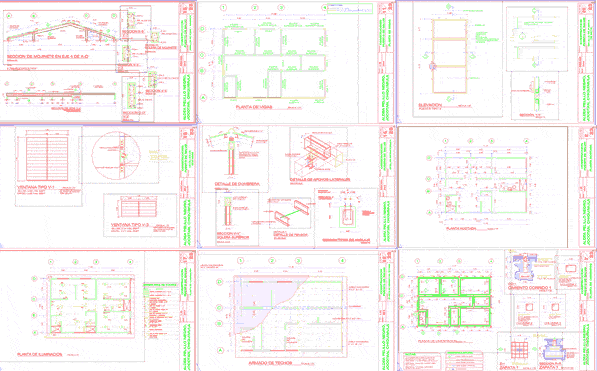
Community Health Center, Clinic, Level Iii DWG Plan for AutoCAD
Design Health Centre Level 3 type communities. Architectural Plans – Construction details Drawing labels, details, and other text information extracted from the CAD file (Translated from Spanish): national fund for…




