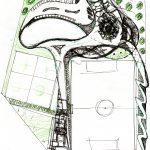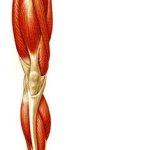
Center For High Performance Football DWG Section for AutoCAD
High Performance Centre football; has an administrative area; Sports Museum; one changing area; massage room, game room; dining area and accommodation for athletes, also features a football field with natural grass and regulatory actions FIFA synthetic halfcourt soccer. – Plants – sections – facades with shadows – cut facade details – dimensions – specification
Drawing labels, details, and other text information extracted from the CAD file (Translated from Spanish):
north, projection, lift fence, club juan aurich, grass court, ss.hh, showers, recovery pools, therapy, fitness center, players’ dressing rooms, dressing rooms, sports store, ss.hh of the topic, topical, dressing rooms visit, dressing rooms reserve, general storehouse, cto. machines, stock sports equipment, drinks storage, vest. males, vest. women, showers, ss.hh, sports store, showers, ss.hh, dining room, deposit routine equipment, prepared area, wait, office d.t., ss.hh., projection guayaquil, insulating coating, sshh men, sshh ladies, work table, projection of high stainless steel furniture, baked, served dishes, extractor hood projection, work table, served dishes, Pub, projection of high stainless steel furniture, work table, furniture projection, high utensils, reception, multipurpose room, ss.hh. males, ss.hh. ladies, Museum, reception, reports, ss.hh., box, grandstand, Security booth, parking lot, railyard, vest. women, reception, wardrobe, vest. males, cellar, cold room, dining room, pantry, lav tendal, household, job, cellar, area of tables, terrace, ss.hh., ramp, ramp, synthetic field, av. elvira garcia garcia, street the oaks, av. the soberand, av. from army, ss.hh, showers, recovery pools, topical, therapy, fitness center, players’ dressing rooms, dressing rooms, showers, laundry, without use, warehouse, ss.hh of the topic, small dining room, ss.hh, hall, dinning room, to be, game room, stock sports equipment, dressing rooms, aisle, cut, fitness center, dressing rooms, hall, grass court, main court, grandstand, cut, detail tribune, solar panels, scissor steel structures of type, reception, wait, reports, office d.t., ss.hh., first level, ss.hh., archive, hall, ss.hh., cto. cleaning, office, second level, office, third level, manager, archive, to be, ss.hh., meeting room, sum, Museum, Offices, reception, Cafeteria, cut, club, Juan, aurich, elevation, club, Juan, aurich, frontal elevation administration, club juan aurich, lateral elevation administration, front elevation, bedroom, ss.hh., bedroom, ss.hh., bedroom, ss.hh., bedroom, ss.hh., bedroom, ss.hh., bedroom, ss.hh., bedroom, ss.hh., bedroom, ss.hh., bedroom, ss.hh., bedroom, ss.hh., bedroom, ss.hh., bedroom, ss.hh., bedroom, ss.hh., bedroom, ss.hh., bedroom, ss.hh., hall, to be, job, terrace, third level, ss.hh, showers, recovery pools, therapy, fitness center, players’ dressing rooms, dressing rooms, sports store, ss.hh of the topic, topical, dressing rooms visit, dressing rooms reserve, general storehouse, cto. machines, stock sports equipment, drinks storage, vest. males, vest. women, showers, ss.hh, sports store, showers, ss.hh, railyard, aisle, first level, cto. cleaning, ss.hh., work table, projection of high stainless steel furniture, served dishes, extractor hood projection, served dishes, projection of high stainless steel furniture, work table, service, baked, work table, served dishes, projection of high stainless steel furniture, pantry, dining room service, laundry, lobby, hall, dinning room, kitchen, dinning room, terrace, to be, game room, projection
Raw text data extracted from CAD file:
| Language | Spanish |
| Drawing Type | Section |
| Category | Misc Plans & Projects |
| Additional Screenshots |
     |
| File Type | dwg |
| Materials | Steel |
| Measurement Units | |
| Footprint Area | |
| Building Features | Pool, Deck / Patio, Parking, Garden / Park |
| Tags | administrative, area, assorted, autocad, center, centre, changing, DWG, football, high, museum, performance, section, sports, sports club, sports complex |

