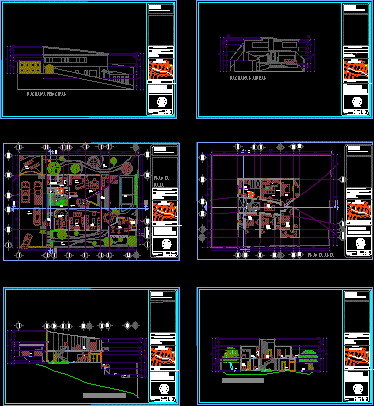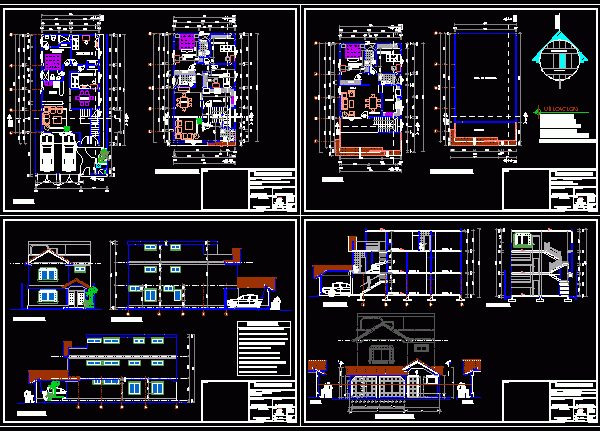
Single Family DWG Full Project for AutoCAD
Elevation details of a house shown on each axis cuts and construction details each with their respective levels, except architectural plant, scaling is ready for printing if desired. The project…

Elevation details of a house shown on each axis cuts and construction details each with their respective levels, except architectural plant, scaling is ready for printing if desired. The project…

ASSEMBLY PLANT, PLANT architectural facades; SECTIONS, NOTES AND DETAILS. LOCATION GUATEMALA Drawing labels, details, and other text information extracted from the CAD file (Translated from Spanish): project :, location :,…

Residence located in the cabbage. Buenos Aires in Tuxtla Gutierrez., Chiapas. The architectural plans include whole plants, 2 cuts and 2 fronts. The land has a slope of 12 mts….

Construction of three levels, two departments Drawing labels, details, and other text information extracted from the CAD file (Translated from Galician): room, Carlos and. campoverde l., a r e t…

HOUSE Drawing labels, details, and other text information extracted from the CAD file (Translated from Spanish): studio, aa, bb, mezzanine floor, mezzanine, shower, coat rack, bathroom, floor, cut aa, dining…
