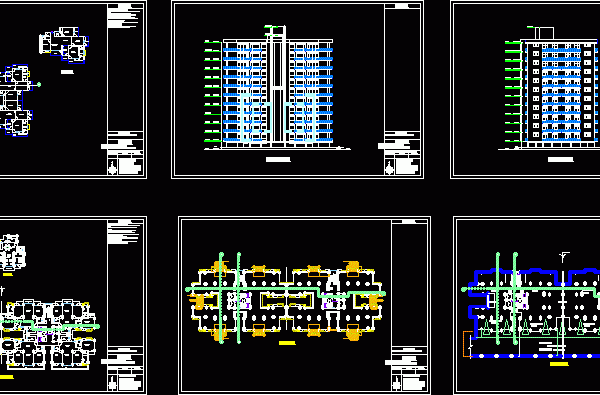
Grl House In Noida DWG Block for AutoCAD
Groups of 1, 2, 3, 4 bhk on 4 acres. Drawing labels, details, and other text information extracted from the CAD file: green, bed room, master, toilet, kitchen, dining, drawing,…

Groups of 1, 2, 3, 4 bhk on 4 acres. Drawing labels, details, and other text information extracted from the CAD file: green, bed room, master, toilet, kitchen, dining, drawing,…
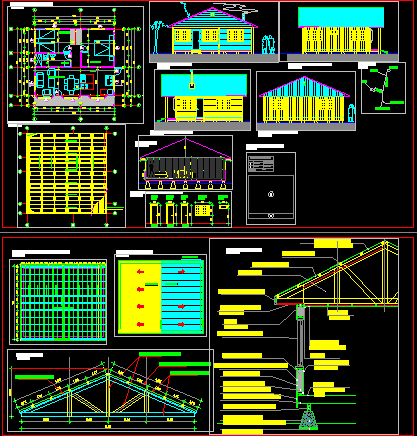
HOUSING PROJECTS SUBJECT TO 60M2, architectural plans, LIFTS, FLOOR PLANTS ENVIGADO; ROOFING AND DETAILS Drawing labels, details, and other text information extracted from the CAD file (Translated from Spanish): frontal…
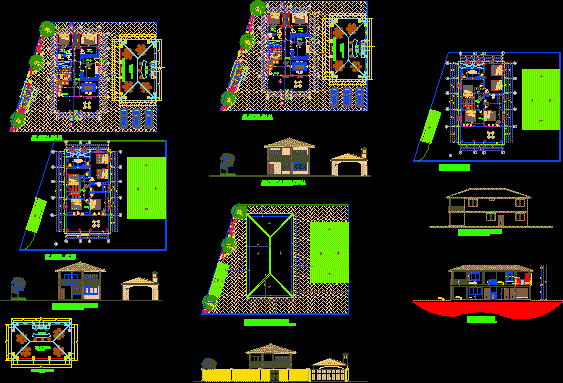
Detached house on the beach, the file contains 2 floors with 2 slices, 2 fronts and a deployment. Drawing labels, details, and other text information extracted from the CAD file…
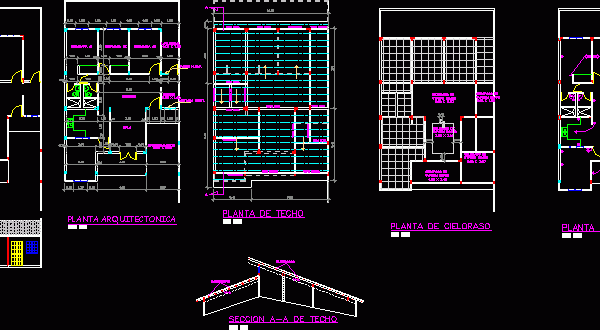
Design of a small low-cost single-family house, with its plant architecture dimensions, floor layout and roof section of roof, floor, ceiling, power plant and frontage. Drawing labels, details, and other…
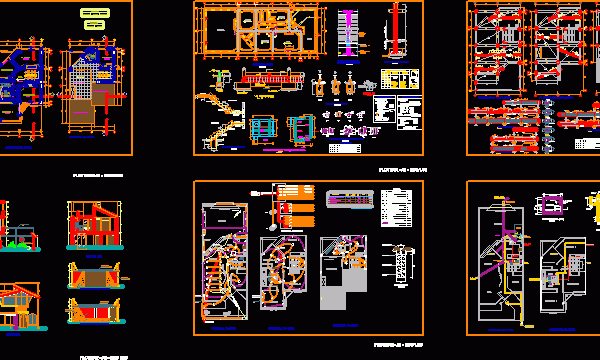
PROJECT COMPLETE housing two fronts Location, architecture, high shear., Foundations, lightweight, inst. electrical and sanitary. Drawing labels, details, and other text information extracted from the CAD file (Translated from Spanish):…
