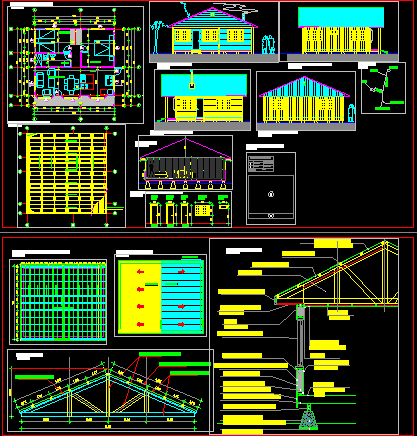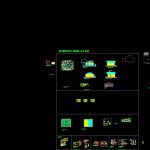
Family House DWG Full Project for AutoCAD
HOUSING PROJECTS SUBJECT TO 60M2, architectural plans, LIFTS, FLOOR PLANTS ENVIGADO; ROOFING AND DETAILS
Drawing labels, details, and other text information extracted from the CAD file (Translated from Spanish):
frontal elevation, measures in centimeters., note:, lateral elevation, horizontal division, crossbar, cold water, hot water, dryer, furnace, stainless steel, kitchen, washing machine, woodshed, living – dining room, lav., plant foundations, detail channel a.ll., detail down, rainwater, wall, hair detail, eave terminal, board seal, corner detail, interior lining, zinc alum Toledo roof, sky insulation according oguc, cardboard plaster, sky framework, cortagotera with tapacán, ipv pine, overlap detail, brushed pine wood frame, jota profile, fixings, pvc window, silicone seal for pvc, white, cortagotera, detail j profile, top, window, detail sheet metal, cut scantillón, details pvc window, plant and vertical cut without scale, detail dishwasher, plant and elevations – no scale, detail eave, plant and elevations without scale, corner detail, electrical distribution, simple switch inlaid, legend, plug fes double stuffed, light bulbs, left side elevation, pine wood eaves, mañio wood window, cornice, rear elevation, felt paper between beam and support, compacted ground, foundation detail, no scale, surface, surface box, area, total :, program, sup.plete, half sup., detail doors and windows, extension type c, easel, descent a. ll., roofing plant, be – dining room, lateral elevation der., adjust cn elevations, frontal elevation, sketch of location, yaldad, quellón, site, pta. lapa, passage without number, ridge axis, projection eaves, type trusses, architecture plant, surface box, no esc., detail doors and windows, roof structure plant, location
Raw text data extracted from CAD file:
| Language | Spanish |
| Drawing Type | Full Project |
| Category | House |
| Additional Screenshots |
 |
| File Type | dwg |
| Materials | Glass, Steel, Wood, Other |
| Measurement Units | Metric |
| Footprint Area | |
| Building Features | |
| Tags | apartamento, apartment, appartement, architectural, aufenthalt, autocad, casa, chalet, dwelling unit, DWG, Family, floor, full, haus, house, Housing, lifts, logement, maison, plans, plants, Project, projects, residên, residence, roofing, rural, subject, unidade de moradia, villa, wohnung, wohnung einheit |

