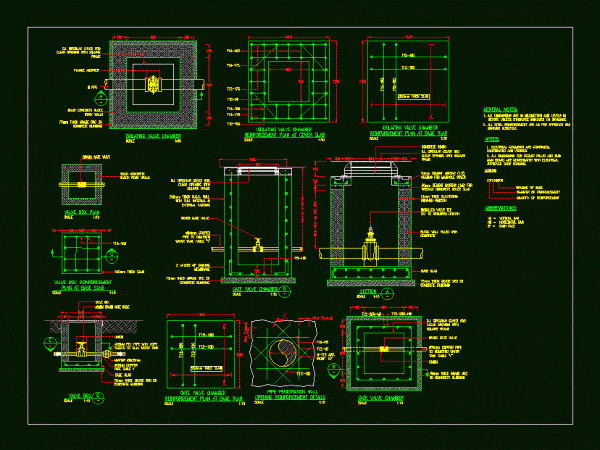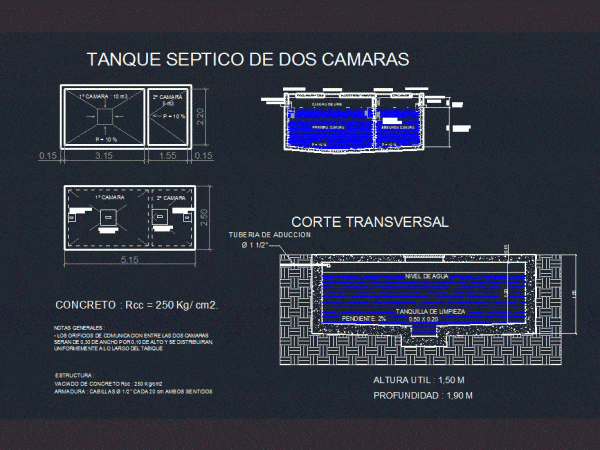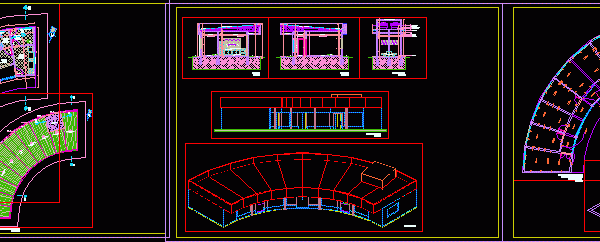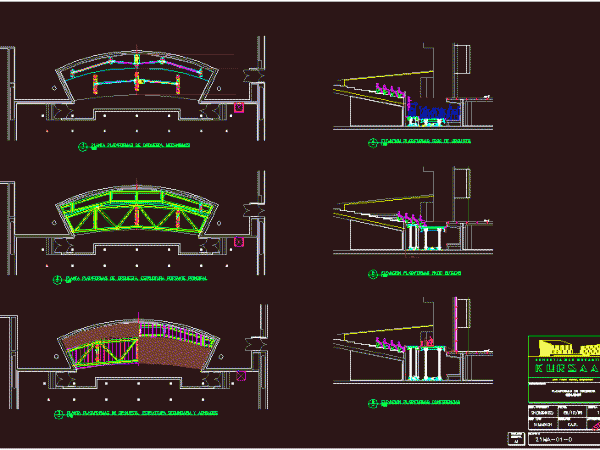
Construction Plans Drying Chamber Wood DWG Plan for AutoCAD
Plans for civil works; architecture; Excise; IISS; IIMM; for the construction of a drying camra board feet 10000 Drawing labels, details, and other text information extracted from the CAD file…




