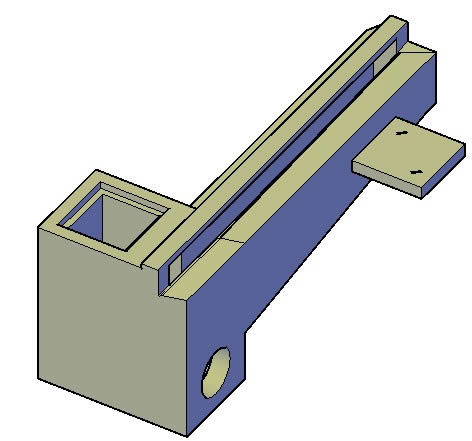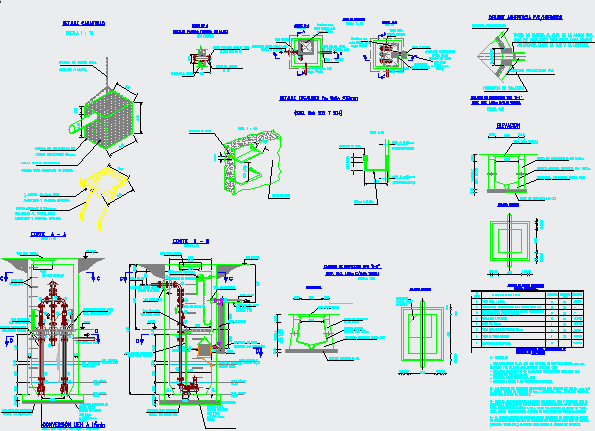
Sump 3D DWG Model for AutoCAD
3d Design sump joint chamber, for asphalt roads, in concrete prepared, for storm sewers, with storm drain of 2.5 m. long. can thus calculate the cubic volume represented by this…

3d Design sump joint chamber, for asphalt roads, in concrete prepared, for storm sewers, with storm drain of 2.5 m. long. can thus calculate the cubic volume represented by this…

PLANT; SECTION;DETAILS AND IRON SCHEDULE OF A CHAMBE FOR VALVE FRON DRINKING WATER NET , DIAMETER of 400mm to 500 mm Drawing labels, details, and other text information extracted from…

A DETAIL OF CHAMBER SEPTIC AND WELL INSTALLATION BLIND HEALTH Drawing labels, details, and other text information extracted from the CAD file (Translated from Spanish): ino, bam, esc., n.p.t., cut…

Top and System Cross Section of Wastewater Treatment Drawing labels, details, and other text information extracted from the CAD file (Translated from Spanish): c.p.v.c. unicode, in plan, longitudinal, metal lid,…

details of a pump chamber. Drawing labels, details, and other text information extracted from the CAD file (Translated from Spanish): scale, zanartu, engineering consultants, version nº, date, approval, tax inspector,…
