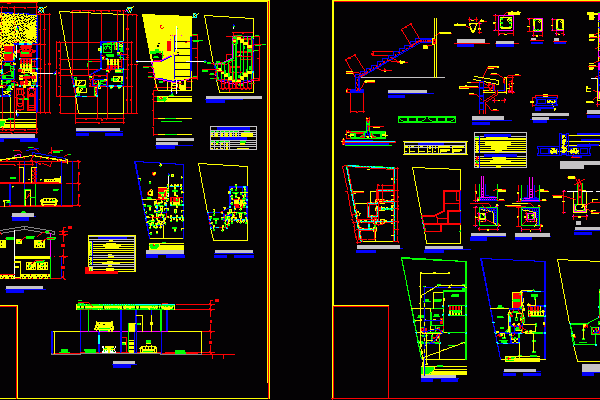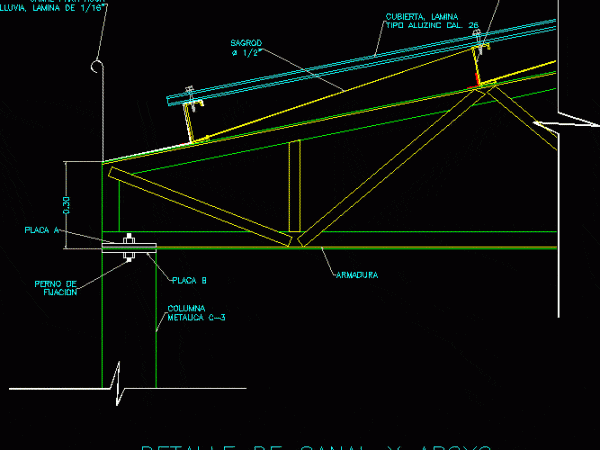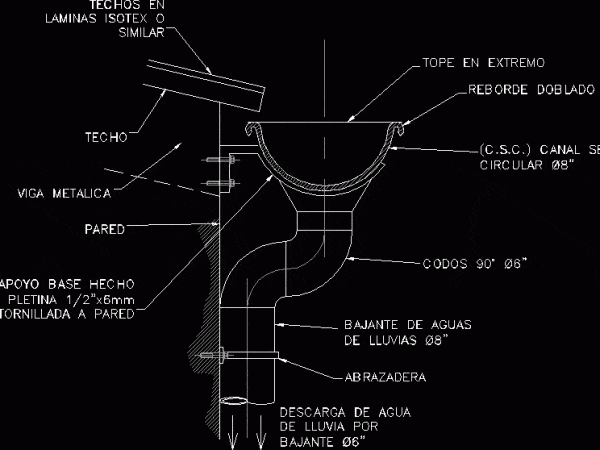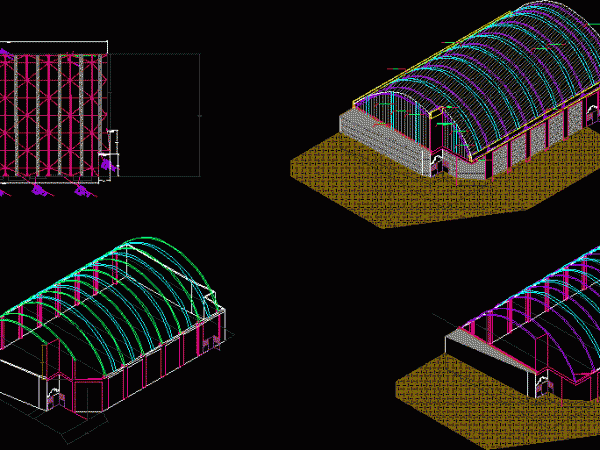
Housing Details DWG Detail for AutoCAD
Housing details – Channel detail – Detail staircase Drawing labels, details, and other text information extracted from the CAD file (Translated from Spanish): emp. ace., concrete bleachers, its T., bedroom,…

Housing details – Channel detail – Detail staircase Drawing labels, details, and other text information extracted from the CAD file (Translated from Spanish): emp. ace., concrete bleachers, its T., bedroom,…

Well of high altitude include in channel of vent Drawing labels, details, and other text information extracted from the CAD file (Translated from Spanish): Well base assembly plant, scale:, well…

Beam Channel – details and measures Drawing labels, details, and other text information extracted from the CAD file (Translated from Spanish): lamina type aluzinc lime., for water sheet, sagrod, gutter,…

Channel for stormwater drainage, a semicircular diameter 8 Drawing labels, details, and other text information extracted from the CAD file (Translated from Spanish): rainwater downpipe, semi circular channel, bent flange,…

COLISEUM ISOMETRY; WHERE YOU CAN SEE HOW THE BOWROOF WORKS WITH THE BEAM CHANNEL Drawing labels, details, and other text information extracted from the CAD file (Translated from Spanish): grilles,…
