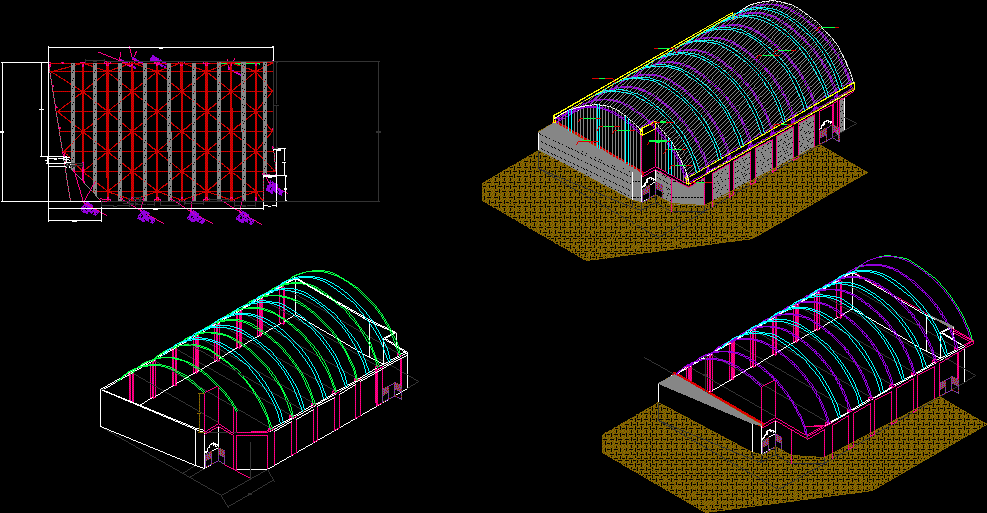
Isometry Of Bow Roof DWG Block for AutoCAD
COLISEUM ISOMETRY; WHERE YOU CAN SEE HOW THE BOWROOF WORKS WITH THE BEAM CHANNEL
Drawing labels, details, and other text information extracted from the CAD file (Translated from Spanish):
grilles, perimeter wall of cm, grilles, Deposit, npt, bolet., third platform, npt, proscenium, dressing rooms, npt, grilles, sport slab, npt, npt, retaining wall, secondary income coliseum, rails, npt, dressing rooms, npt, p. cer., secondary income coliseum, n.p.t., npt, sports slab see detail lam., p. cer., p. cer., dilatation meeting, metal door see detail, grilles, perimeter wall of cm, grilles, Deposit, npt, bolet., third platform, npt, proscenium, dressing rooms, npt, grilles, sport slab, npt, npt, retaining wall, secondary income coliseum, rails, npt, dressing rooms, npt, p. cer., secondary income coliseum, n.p.t., npt, sports slab see detail lam., p. cer., p. cer., dilatation meeting, metal door see detail, galvanized zinc ridge edge channel, tiger wood, wood strap, translucent sheet of glass fiber, arcotecho plates, translucent cover, projection of tijeral, canal beam, arcotecho plates, translucent sheet, lightened slab, arcotecho plates, translucent sheet, canal beam, projection of tijeral, beam girder support structure, support beam
Raw text data extracted from CAD file:
| Language | Spanish |
| Drawing Type | Block |
| Category | Construction Details & Systems |
| Additional Screenshots |
 |
| File Type | dwg |
| Materials | Glass, Wood |
| Measurement Units | |
| Footprint Area | |
| Building Features | |
| Tags | autocad, barn, beam, block, bow, channel, coliseum, cover, covered, dach, DWG, hangar, isometry, lagerschuppen, roof, shed, structure, terrasse, toit, works |

