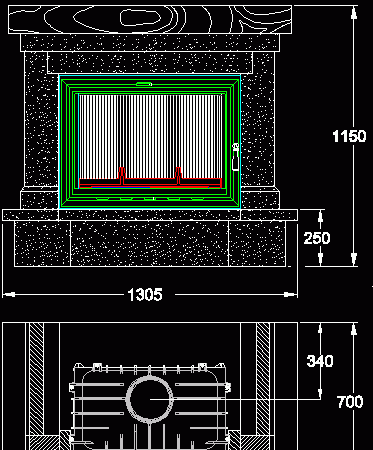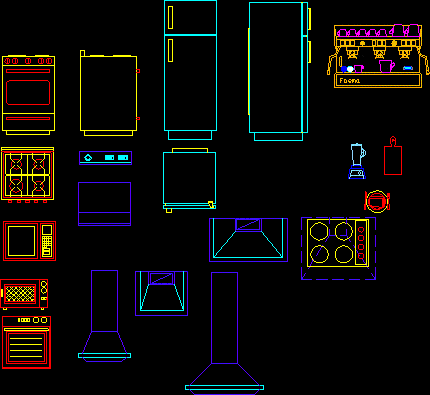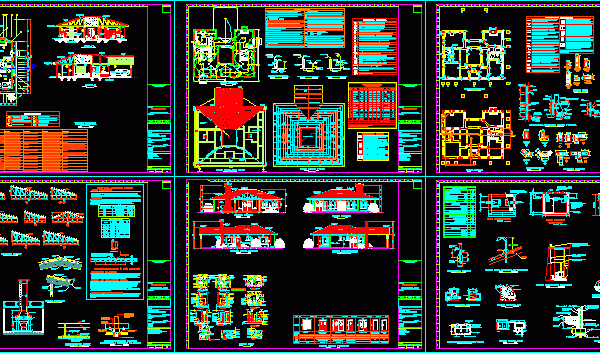
Fireplace DWG Block for AutoCAD
It shows the design of a chimney with its views and cuts. Drawing labels, details, and other text information extracted from the CAD file: american standard, water closet one piece…

It shows the design of a chimney with its views and cuts. Drawing labels, details, and other text information extracted from the CAD file: american standard, water closet one piece…

BASIC PLANES OF CHIMNEYS BASED IN MASONRY AND ARMED CONCRETE Drawing labels, details, and other text information extracted from the CAD file: juan, superior clay, clay flue liner, superior clay,…

Front, side and top view of kitchen furnitures. This cad file shows kitchen stove, microwave oven, refrigerator, electric stove, mixer grinder, chimneys, plate, fork, spoon and coffee machine. It can…

2 storeys house in Portugal with pitched roof, suitable for single family. The design offers 3 bedrooms, 1 en-suite bedroom, bathroom, toilet, fireplace, study room, kitchen, dining and living room,…

A single storey country house with pitched wooden roofs. The design offers reception, 2 en-suite bedrooms, toilet, office, dining room, open kitchen, internal courtyard, and garage. The drawings consist of Architectural plans, elevations, sections, fire…
