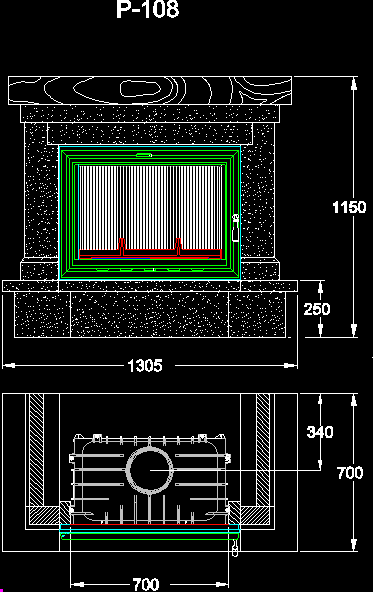ADVERTISEMENT

ADVERTISEMENT
Fireplace DWG Block for AutoCAD
It shows the design of a chimney with its views and cuts.
Drawing labels, details, and other text information extracted from the CAD file:
american standard, water closet one piece elongated bowl, porcelain white, american standard, water closet one piece elongated, porcelain white, chimenea, vista frontal, vista lateral, vista superior
Raw text data extracted from CAD file:
| Language | English |
| Drawing Type | Block |
| Category | Climate Conditioning |
| Additional Screenshots |
 |
| File Type | dwg |
| Materials | |
| Measurement Units | |
| Footprint Area | |
| Building Features | Fireplace |
| Tags | autocad, block, boiler, chaudière, chimney, cuts, Design, DWG, fireplace, fireplace stoves, fireplaces, kamin ofen, kessel, open fire stove, shows, views |
ADVERTISEMENT

