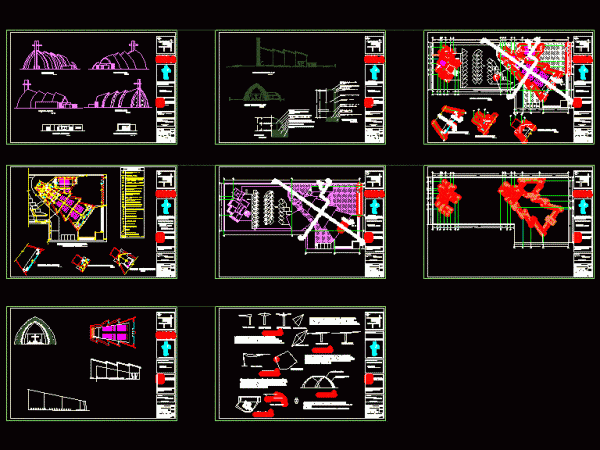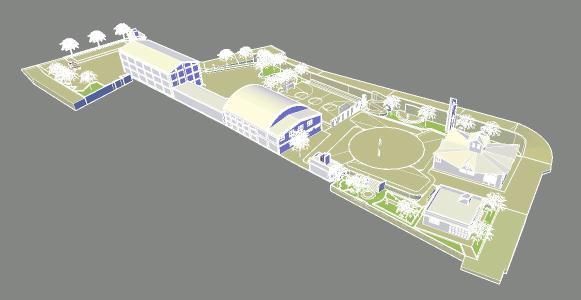
Catholic Temple DWG Plan for AutoCAD
School Design a Catholic church that has a side chapel; an area of ??rooms for classes and workshops and a priestly residence. It has architectural plans; courts; Crane cuts; plant…

School Design a Catholic church that has a side chapel; an area of ??rooms for classes and workshops and a priestly residence. It has architectural plans; courts; Crane cuts; plant…

A community intervention on the State of Mexico; including remodeling existing buildings and recreational areas such as Central Square; bell; green areas; multipurpose court; parking; circulations. Raw text data extracted…

Assembly of God Church, San Miguel dos Campos, Brazil Drawing labels, details, and other text information extracted from the CAD file (Translated from Portuguese): training consultant cad, edgar palmeira neighborhood…

Stairway 3;60 Drawing labels, details, and other text information extracted from the CAD file (Translated from Portuguese): training consultant cad, edgar palmeira neighborhood of fatima miguel dos campos al, not…

Domiciliary Gas project ofm church in three lels – Feeding each artifact in his level Drawing labels, details, and other text information extracted from the CAD file (Translated from Spanish):…
