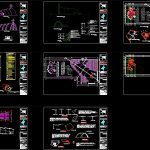
Catholic Temple DWG Plan for AutoCAD
School Design a Catholic church that has a side chapel; an area of ??rooms for classes and workshops and a priestly residence. It has architectural plans; courts; Crane cuts; plant electrical installation of the temple and design concepts for shaders in parking area.
Drawing labels, details, and other text information extracted from the CAD file (Translated from Spanish):
Museum, aeternam, arq, lots to mz col. section curtains, flat:, plan key:, location:, Location:, Project Type:, date:, scale:, municipality:, entity:, CD. sound obregon draw me, dimension:, meters, owner:, cuts, alan arcos, ced. prof., mc s.a. of c.v., designer:, cultural, graphic scale, cartoonist:, arq. oscar alan montenegro cabrera., ced. prof., arq. edith del carmen, arq. edith morales, arq. oscar montenegro, c. durango, arq, blvd rodolfo elias streets, c. guadalupe victoria, c. Coahuila, general data, the land’s surface:, front by background., surface built by plants:, low level:, first level:, second, total area, of construction:, montenegro cabrera, red morals, boulevard rodolfo elias streets corner with calle durango, stove with oven, lots of such to such a colony, flat:, plan key:, location:, Location:, Project Type:, date:, scale:, municipality:, entity:, CD. sound obregon draw me, dimension:, meters, owner:, cuts, alan arcos, ced. prof., mc s.a. of c.v., designers:, cultural, graphic scale, cartoonist:, arq. oscar alan montenegro cabrera., ced. prof., arq. edith del carmen, arq. edith morales, arq. oscar montenegro, temple of, general data, the land’s surface:, surface built by plants:, total area, of construction:, montenegro cabrera, red morals, street s, constrictive system composed of panel panel of reinforcement of, mixed construction system, concrete firm of cm with superfirm of, double window system, reinforced concrete foundation., polybrick ceiling tile with steel support structure, outer coating of, zinc oxide zinc sulfide, curved tap wall with reinforced concrete support structure, of concrete with superfirm of terrazzo of, soil compacted with base aggregates treated against moisture, fine plaster finish interior coating, reinforced concrete columns foundation system, polished concrete from outside, outer coating of, zinc oxide zinc sulfide, curved tap wall with reinforced concrete support structure, top concrete with terrazzo overcoat, soil compacted with base aggregates treated against moisture, polished concrete from outside, fine plaster finish interior coating, reinforced concrete reinforcement., that works as wall ceiling ware, of concrete with superfirm of terrazzo of, glass stained glass window with colorful motifs, angeles arcangeles, curved reinforced concrete column, thick-walled aluminum base rails for stained glass support, flat:, plan key:, location:, Project Type:, date:, scale:, municipality:, entity:, CD. sound obregon draw me, dimension:, meters, owner:, inst. electrical, alan arcos, ced. prof., designers:, graphic scale, cartoonist:, arq. edith del carmen, arq. edith morales, general data, the land’s surface:, surface built by plants:, s
Raw text data extracted from CAD file:
| Language | Spanish |
| Drawing Type | Plan |
| Category | City Plans |
| Additional Screenshots |
 |
| File Type | dwg |
| Materials | Aluminum, Concrete, Glass, Plastic, Steel |
| Measurement Units | |
| Footprint Area | |
| Building Features | Car Parking Lot, Garden / Park |
| Tags | area, autocad, beabsicht, borough level, catholic, Chapel, church, Design, DWG, plan, political map, politische landkarte, proposed urban, road design, rooms, school, Side, stadtplanung, straßenplanung, temple, urban design, urban plan, workshops, zoning |

