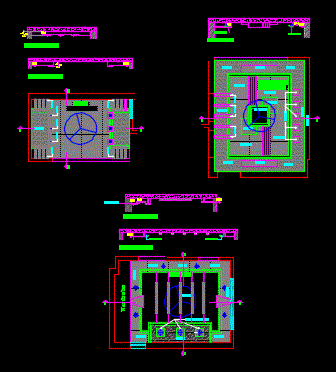
Cieloraso Plan Details DWG Plan for AutoCAD
Details – specifications – sizing Drawing labels, details, and other text information extracted from the CAD file: rev:, date, description, client, project, drawing, project number, scale, drawing number, revision, status,…




