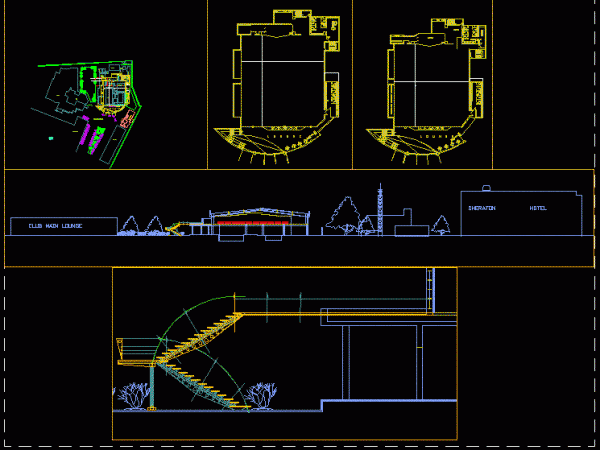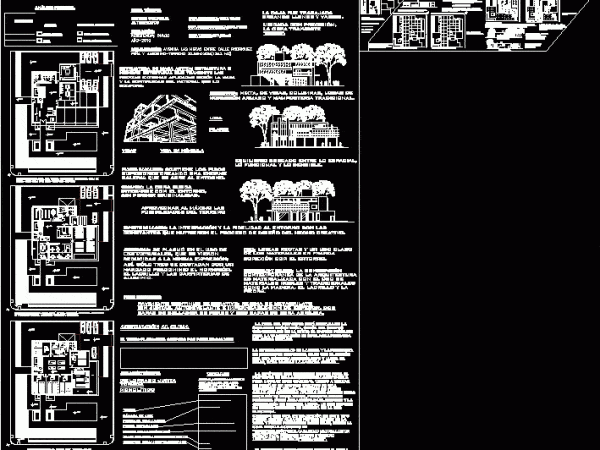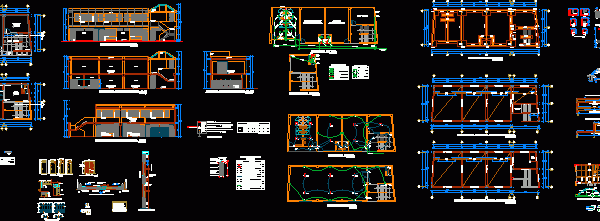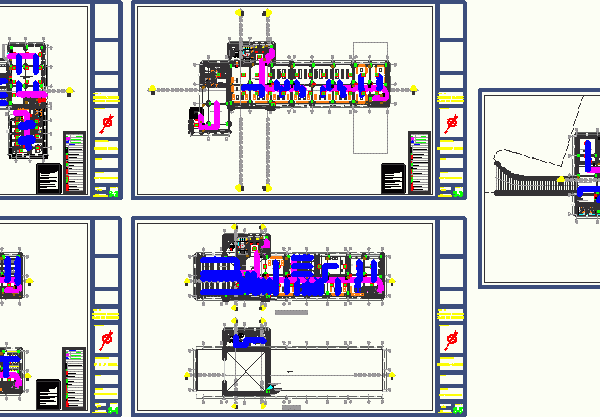
Banquet Hall DWG Detail for AutoCAD
Its a Banquet hall with parking facilities. SOme details are also included with it. Language Other Drawing Type Detail Category City Plans Additional Screenshots File Type dwg Materials Measurement Units…

Its a Banquet hall with parking facilities. SOme details are also included with it. Language Other Drawing Type Detail Category City Plans Additional Screenshots File Type dwg Materials Measurement Units…

Cultural Center and library -Economic design – Location – Technical planes- ESpecifications Language Other Drawing Type Block Category City Plans Additional Screenshots File Type dwg Materials Measurement Units Metric Footprint…

2 LEVELS. Multipurpose room, offices, public bathrooms. Floorplans and structural plans, electrical and plumbing. Language Other Drawing Type Plan Category City Plans Additional Screenshots File Type dwg Materials Measurement Units…

PLANS and ELEVATIOns, FACADES, dimensions. Language Other Drawing Type Plan Category City Plans Additional Screenshots File Type dwg Materials Measurement Units Metric Footprint Area Building Features Tags autocad, city hall,…

SAFEty SYSTEM plans for a library of 5 floors, plus basement and roof terrace, large elevator and large rooms in general. Language Other Drawing Type Plan Category City Plans Additional…
