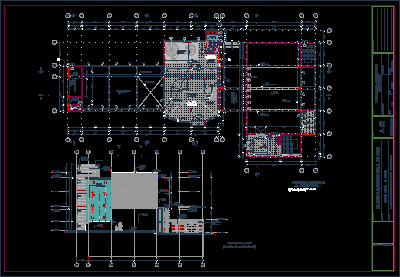
Nanchoc Park DWG Full Project for AutoCAD
DEVELOPED IN AN AREA OF 27.50 X 48.00 MT. CIRCULATION HAS GREEN AREAS SUITABLE PERGOLAS CIVIC AND SOCIAL. SANITARY FACILITIES ELECTRICAL PROJECT STRUCTURES AND DETAILS. Drawing labels, details, and other…

DEVELOPED IN AN AREA OF 27.50 X 48.00 MT. CIRCULATION HAS GREEN AREAS SUITABLE PERGOLAS CIVIC AND SOCIAL. SANITARY FACILITIES ELECTRICAL PROJECT STRUCTURES AND DETAILS. Drawing labels, details, and other…

Civic Recreation Area 2D plane of a modern public park. Also has 10 project render images to view actual . Drawing labels, details, and other text information extracted from the…

Civic Plaza with arch roof Drawing labels, details, and other text information extracted from the CAD file (Translated from Spanish): npt, dash, court, bench, cfe, esq, street, cer, tree, nail,…

Plants and Elevations of Civic Center In Oroya Drawing labels, details, and other text information extracted from the CAD file (Translated from Spanish): level height parapet, steel strap, for support…

Individual Plants and sections of Civic Center in Oroya – 7 files Drawing labels, details, and other text information extracted from the CAD file (Translated from Spanish): var., metal railing,…
