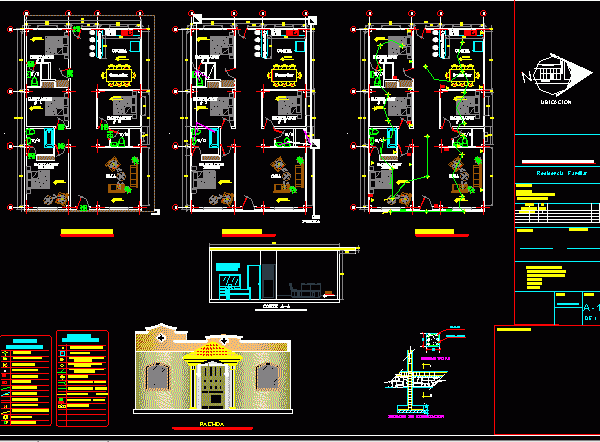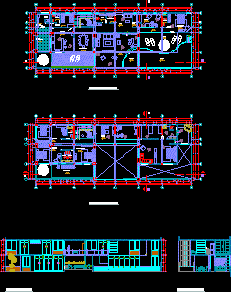
One Family Housing, Course Work DWG Section for AutoCAD
Work done in class I Architectural Drawing–plan, elevation and ssection Drawing labels, details, and other text information extracted from the CAD file (Translated from Spanish): npt, cut, change plane cut,…




