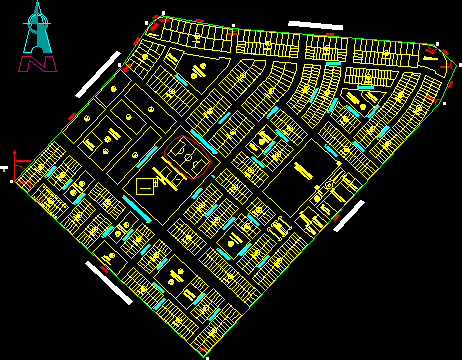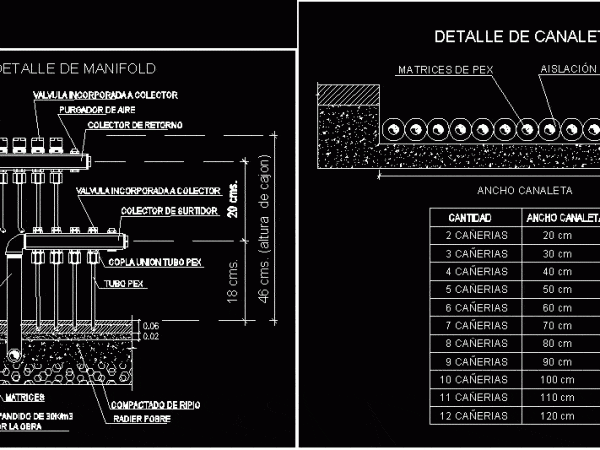
Casuarinas – Nuevo Chimbote DWG Block for AutoCAD
Progressive urban qualification of half class residencials Drawing labels, details, and other text information extracted from the CAD file (Translated from Spanish): b.m., lots, Park, lots, lots, Park, lots, lots,…




