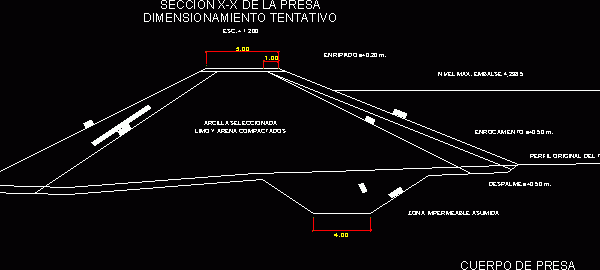
Cut Of Prey DWG Block for AutoCAD
CUT OF CLAY PREY Drawing labels, details, and other text information extracted from the CAD file (Translated from Spanish): tentative sizing, x-x section of the dam, dam body, ridges and…

CUT OF CLAY PREY Drawing labels, details, and other text information extracted from the CAD file (Translated from Spanish): tentative sizing, x-x section of the dam, dam body, ridges and…
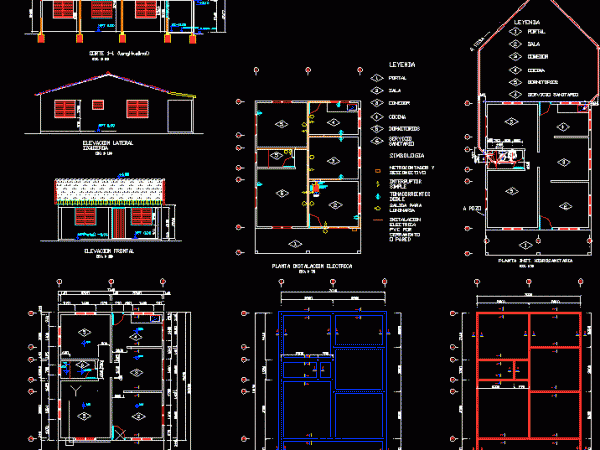
Project Executive typical individual housing cover clay tiles Spanish or French; designed with low-cost standards, led to such users. Drawing labels, details, and other text information extracted from the CAD…
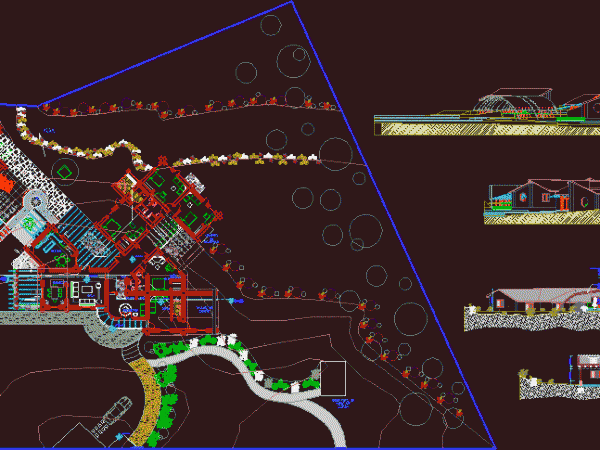
THE HOUSING HAS A RECEIVER AT MAIN ACCESS THAT LEADS TO THE LIVING WITH ITS OWN SOCIAL BATHROOM; A DINING ROOM AND IT ROOM SERVICE ; ALSO A STUDIO WORKSHOP…
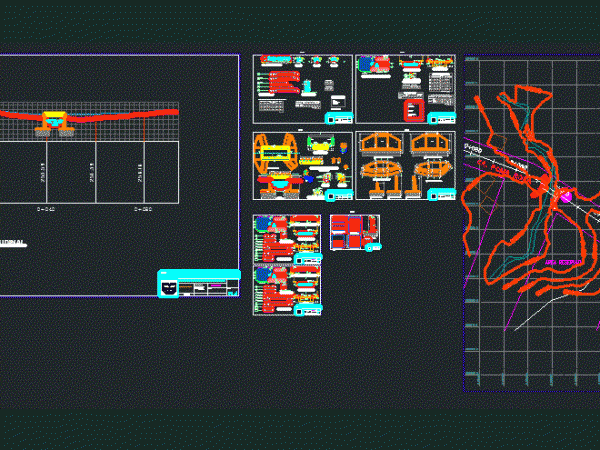
is a bridge carrozable 8.80m long and 5.00m wide located in a clay soil. Plant – Cortes – Details and Structural Constrcutivos Drawing labels, details, and other text information extracted…
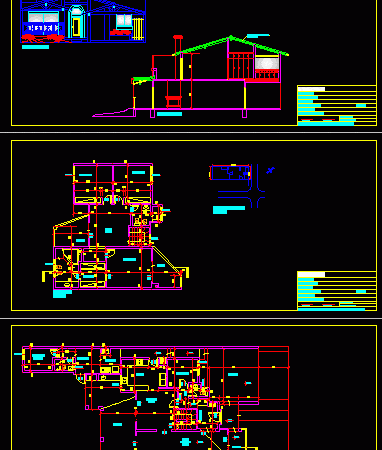
Single family house with lightened concrete structure; walls of red clay bricks – seen without plastering externo.planta – cuts – views Drawing labels, details, and other text information extracted from…
