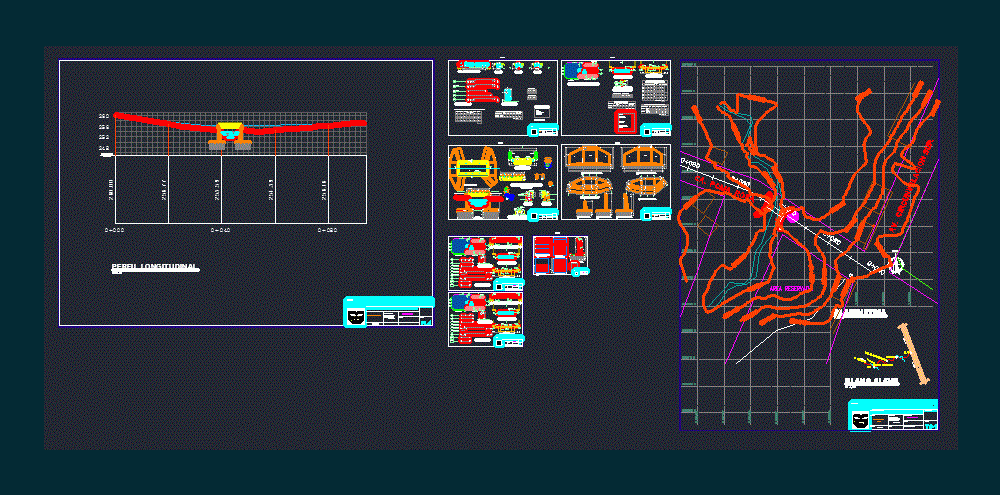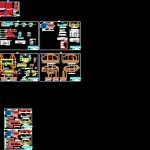
Bridge Carrozable DWG Detail for AutoCAD
is a bridge carrozable 8.80m long and 5.00m wide located in a clay soil. Plant – Cortes – Details and Structural Constrcutivos
Drawing labels, details, and other text information extracted from the CAD file (Translated from Spanish):
datum elev, detail railings, section aa, metal tube, columns and rails, detail of elevation, detail connection, longitudinal and transversal section and floor, of the railing, fixed support, slab supported on footboard, mobile support, footboard, board, detail of expansion joint, fixed, free, length, diameter, type, ld beam, ld slab, slab, beam diaphragm and path, standard hook, length of joint, detail of reinforcement, top layer, bottom layer, rods, cut, rod, quantity, sub total, —–, volume, area, beam, width, slab, f’c, concrete, description, formwork, lid, total, thickness, steel meter table, stirrup detail, railing metal, beam diaphragm, main beam, cut aa, cross section, road axis, longitudinal profile, outer diaphragm beam, cross section aa, concrete:, steel:, coating:, technical specifications, foundation floor:, standard hooks, frame of steel meters in main beams, long, quad ro of main beams, high beams, reinforcement in main beams, slab, running surface, beam, longitudinal, railing, longitudinal direction, sardinel beam, bridge floor, left abutment, filling, right abutment, bb cutting typical abutment, elevation of right abutment, wing, right abutment plant, cc end of wing cut, bb start wing start, left abutment elevation, left abutment plant, interspersed, armor detail, trunk, technical specifications, interior face screen, exterior face screen, ref. long. upper face shoe, ref. long. shoe bottom face, remodeling of the pomarosa carrozable bridge, region: pasco, prov. : oxapampa, district: port, bermudez, indicated, project:, topography, district municipality of puerto bermudez, digitization cad:, location :, date :, design :, specialty :, contracting entity :, scale :, plane :, lamina: , consultant, reinforcement, structure, stirrups, main beam and, details, plant, cuts, sections, and details, solid slab, plant and cuts, plant, cuts and, elevations, bb cut, longitudinal section, longitudinal beam, level of layout, planimetry, topography and, key, key map, road to the aguaytia, road to pucallpa, bermudez port, to villa rica, fresh water river, sungaro, city constitution, reserved area, av. South circumvallation, ca. pink poma
Raw text data extracted from CAD file:
| Language | Spanish |
| Drawing Type | Detail |
| Category | Roads, Bridges and Dams |
| Additional Screenshots |
 |
| File Type | dwg |
| Materials | Concrete, Steel, Other |
| Measurement Units | Imperial |
| Footprint Area | |
| Building Features | |
| Tags | autocad, bridge, clay, cortes, DETAIL, DWG, located, long, plant, soil, wide |

