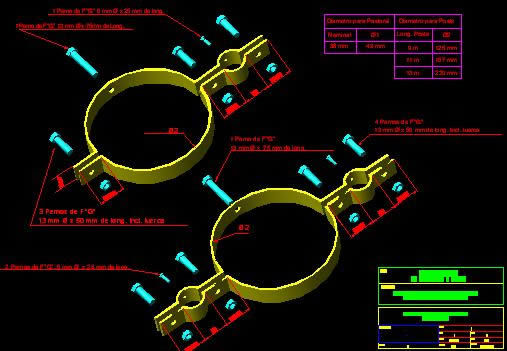
Clips 3D DWG Model for AutoCAD
3d Clips Drawing labels, details, and other text information extracted from the CAD file (Translated from Spanish): bolts mm mm long. incl. nut, pin mm mm long., bolts mm mm…

3d Clips Drawing labels, details, and other text information extracted from the CAD file (Translated from Spanish): bolts mm mm long. incl. nut, pin mm mm long., bolts mm mm…

Clips sequence and spacing for refractary concrete layer in ovens , gas ducts , chimneys , etc. Drawing labels, details, and other text information extracted from the CAD file (Translated…

Fondations with clips and 4 bars of anchorage Drawing labels, details, and other text information extracted from the CAD file (Translated from Spanish): phase, Concreted phase, Level, Anchorage detail, Plate:…

Foundation for wall HoAo embed to close of isolated material and Cupolex interior and concrete solera at exterior Drawing labels, details, and other text information extracted from the CAD file…

Pillar’s foundation 2UPNs with clips embed to concrete armed wall with ground in the interior and concrete sole in the external Drawing labels, details, and other text information extracted from…
