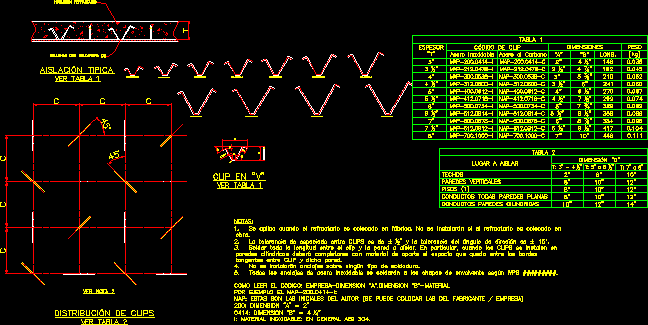
Clips For Anchorage Refractory Concrete Layer DWG Block for AutoCAD
Clips sequence and spacing for refractary concrete layer in ovens , gas ducts , chimneys , etc.
Drawing labels, details, and other text information extracted from the CAD file (Translated from Spanish):
Fill with solder, see note, Ceilings, table, To isolate, dimension, Vertical walls, floors, Ducts all flat walls, Cylindrical walls, Notes:, Is applied when the refractory is placed in not if the refractory is placed in the tolerance of spacing between clips is of the tolerance of is to solder the entire length between the clip the wall to isolate. In when the clips are installed in complete with material of contribution the space that is between the edges between clip said wall. Not anchors on type of welding. All stainless steel anchors are wps wps sheets read the example the these are the initials of the author can place those of the manufacturer dimension stainless material: in general aisi, thickness, stainless, table, Clip code, Carbon, dimensions, Long, weight, Clip on table, Typical insulation board, Distribution of table clips, Refractory concrete
Raw text data extracted from CAD file:
| Language | Spanish |
| Drawing Type | Block |
| Category | Mechanical, Electrical & Plumbing (MEP) |
| Additional Screenshots |
 |
| File Type | dwg |
| Materials | Concrete, Steel |
| Measurement Units | |
| Footprint Area | |
| Building Features | Car Parking Lot |
| Tags | anchorage, autocad, block, chimneys, clips, concrete, ducts, DWG, einrichtungen, facilities, gas, gesundheit, l'approvisionnement en eau, la sant, layer, le gaz, machine room, maquinas, maschinenrauminstallations, provision, wasser bestimmung, water |

